Siena
5 bedroom home
Home details
£455,000
from £2,198pm based on 10% deposit. Configure this result
How much could you borrow?
Find the best mortgage for you in 60 seconds
15 homes available
Sort by:
Reserve your new home online now for just £150.
Select your plot from the list below.
Select your plot from the list below.
RDY2GO
Plot
House type
Price
Anticipated moving date
Previous
Next
2296 SQ FT home
Impressive spacious lounge
Kitchen overlooking garden
Master with dressing area
Second bedroom with ensuite
3D house tour
3D House tours are for illustrative purposes.
Exact floor plan layouts may differ per development, please check with your Experience Manager.
First
Gallery
Kitchen
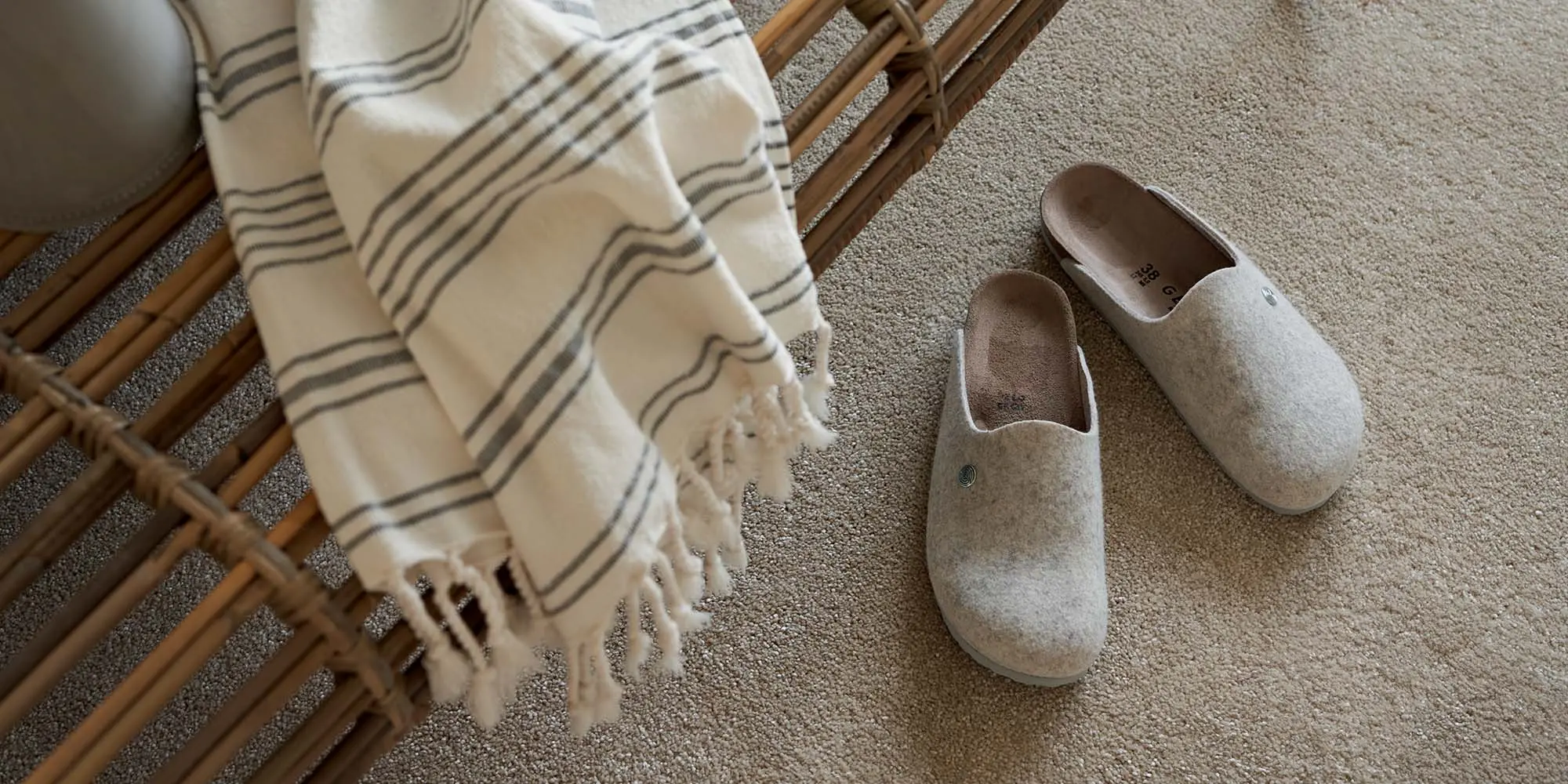
Take a tour of the beautiful Siena show home
Watch the film
Gallery
Film
Discover the detail and thought that goes into reimagining the Siena
The Siena is a stunning, contemporary three storey home that provides plenty of room to enjoy family life and offer a warm welcome to guests. Its spacious lounge has a distinctive full height bay window, and more than enough room to seat everyone whether it's a family night in front of the TV, lazy Sunday afternoon or a get together with friends.
Its open kitchen and dining area features an island that can also be used as a breakfast bar, as well as space for a large table, so you can find the perfect place for everything from a quick solo snack, to a sociable, special occasion. Wide French doors open onto the garden, brightening the room and inviting everyone to enjoy the outside space. The separate utility room has its own outside access door, and there is a handy cloakroom off the hall.
The generous master bedroom suite spans the entire width of the first floor, and has an ensuite with large shower, dressing area and triple windows flooding the space with light, making this unique set of rooms feel even more spacious. This storey also has a further double bedroom with dressing area, as well as a family bathroom, so overnight guests can feel completely at home.
Eaves add character to the three double bedrooms on the second floor, one of which has an ensuite and dressing area, and you could also choose to make one of the rooms an impressive home office. Whether you're hard at work or enjoying some downtime, the Siena has everything you need to make the most of every day.
Its open kitchen and dining area features an island that can also be used as a breakfast bar, as well as space for a large table, so you can find the perfect place for everything from a quick solo snack, to a sociable, special occasion. Wide French doors open onto the garden, brightening the room and inviting everyone to enjoy the outside space. The separate utility room has its own outside access door, and there is a handy cloakroom off the hall.
The generous master bedroom suite spans the entire width of the first floor, and has an ensuite with large shower, dressing area and triple windows flooding the space with light, making this unique set of rooms feel even more spacious. This storey also has a further double bedroom with dressing area, as well as a family bathroom, so overnight guests can feel completely at home.
Eaves add character to the three double bedrooms on the second floor, one of which has an ensuite and dressing area, and you could also choose to make one of the rooms an impressive home office. Whether you're hard at work or enjoying some downtime, the Siena has everything you need to make the most of every day.
Specification
You'll choose from the highest quality specification and upgrades in your new home.
Performance
Total monthly cost
£0
Mortgage calculator
Deposit
£
Cost of property
£
Mortgage term
years
Interest rate
%
A
B
C
D
E
F
G
| Mortgage* | £2,198 |
|---|---|
| Water | £50 |
| Gas & Electric | £378 |
| Council tax | - - |
| Broadband | £20 |
* based on 10% deposit. Configure this result
Your dream home may be more achievable than you think. The mortgage calculator shows how much you could expect your monthly repayments to be over your chosen mortgage period.
Calculate your monthly payment
| A | 92+ |
|---|---|
| B | 81 - 91 |
| C | 69 - 80 |
| D | 55 - 68 |
| E | 39 - 54 |
| F | 21 - 38 |
| G | 1 - 20 |
You might also like
Customer stories
FAQs
How do I reserve a plot online?
Once you have chosen the perfect plot for your new home, select the plot in the Current Availability section on the development or house type page. Click Reserve Now, follow the simple steps and the plot will be held for you.
How do I request a brochure?
You can download a brochure on the development page of your choice, or if you'd like us to post one to your home, select 'Request more details' and tick the 'Post me a brochure' option as part of the form.
How do I book a viewing?
Navigate to the development or home you would like to view and click 'Book a Viewing'. You can then select a convenient time and date for you.
How do I contact the Customer Care department?
You can contact the Customer Care department via email, [email protected], or by calling 01302 308508.
What happens if I opt in to receive marketing information?
You will receive relevant information about the location, development and homes that you are interested in.
Buying advice
Mortgages Made Simple
Local area
Explore the surroundings
Downloads
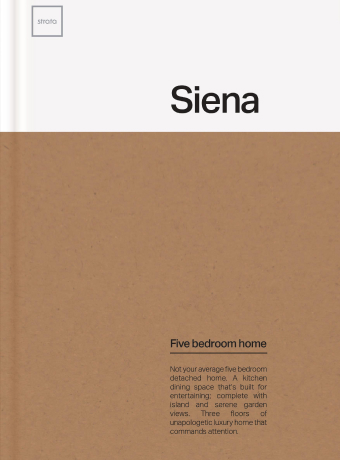
A book about Siena
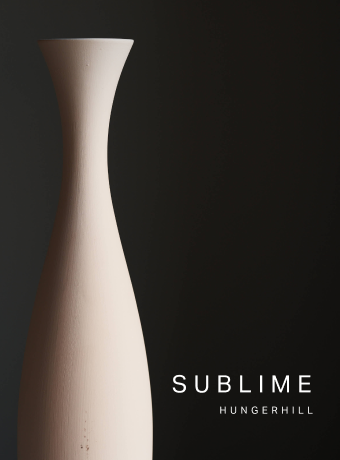
Sublime specification
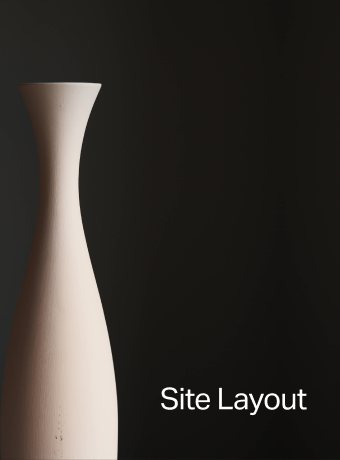
Site plan
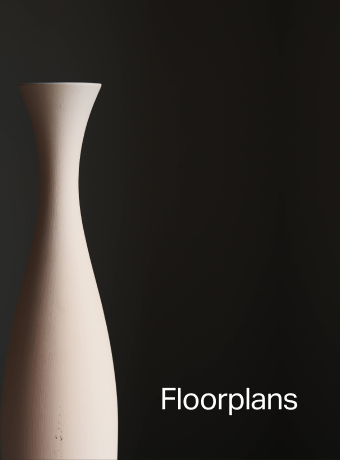
Siena floor plans

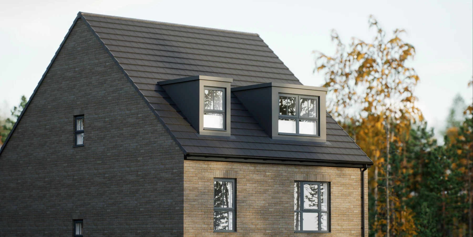
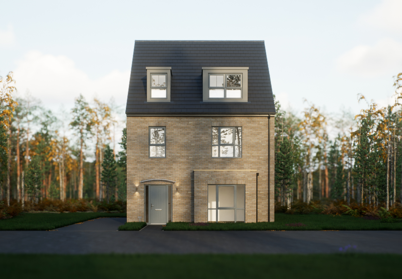
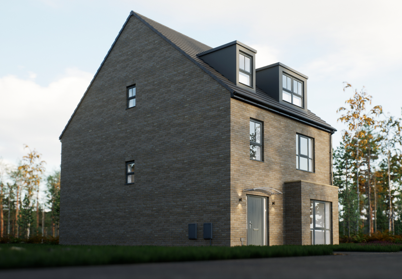
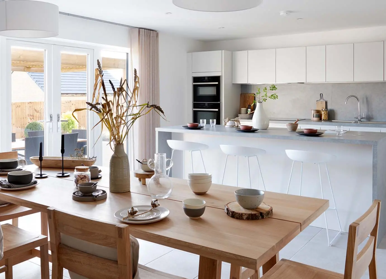
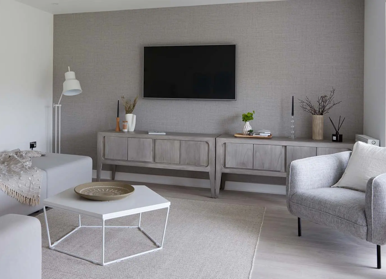
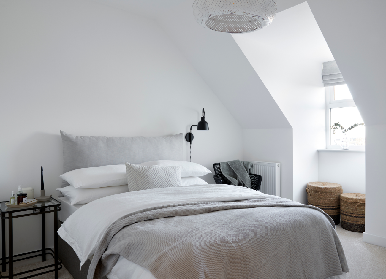
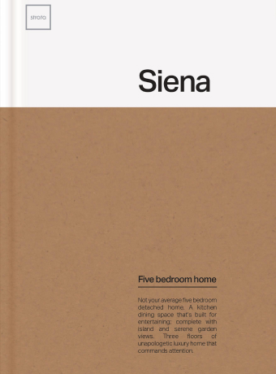



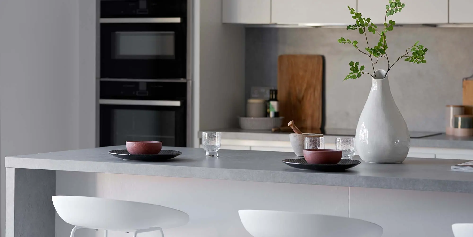
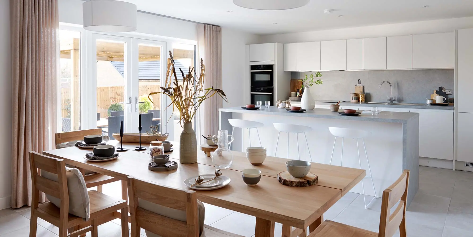
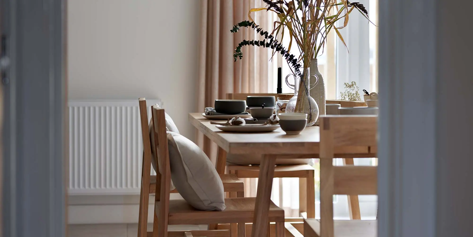
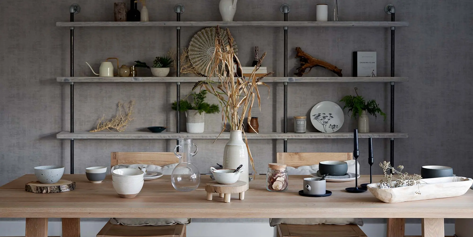
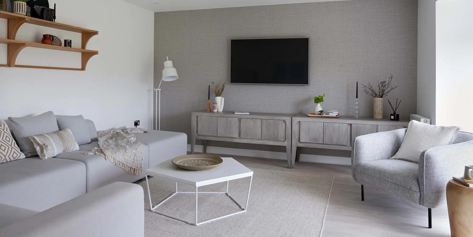
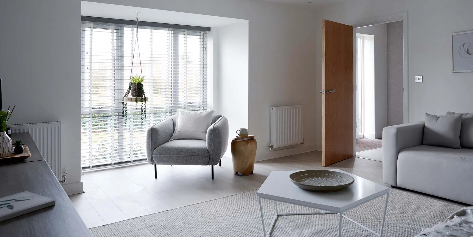
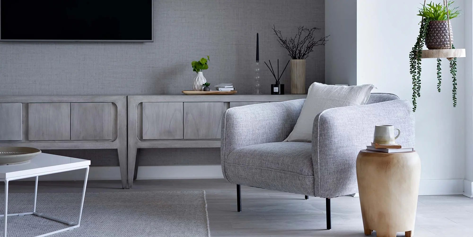
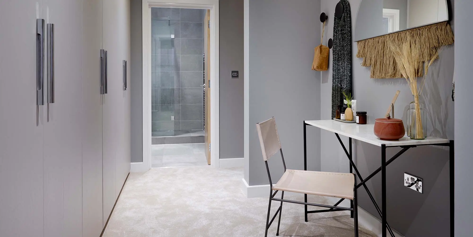
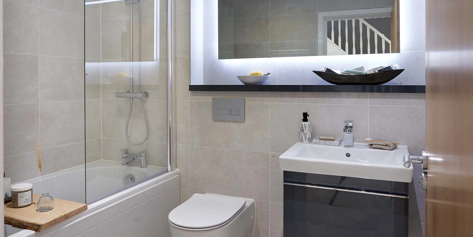
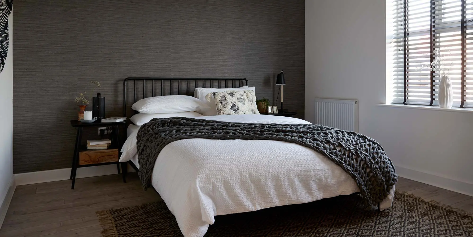
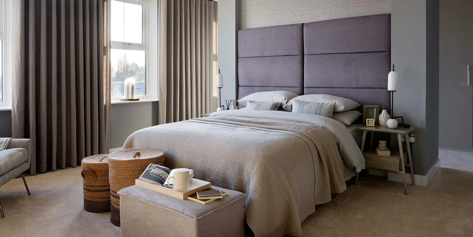
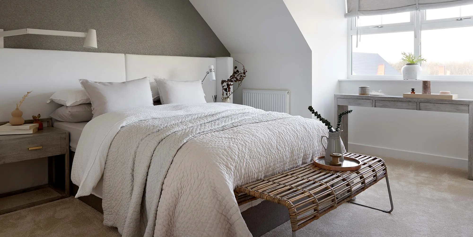
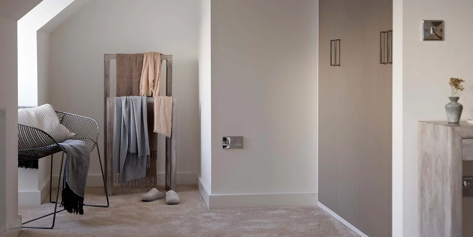
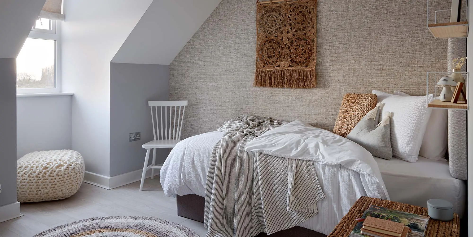
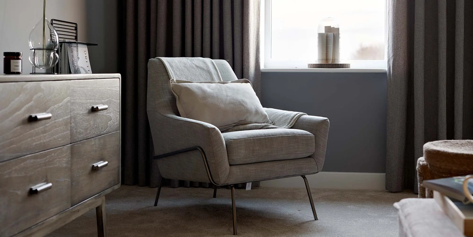
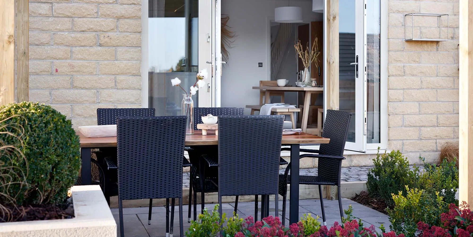
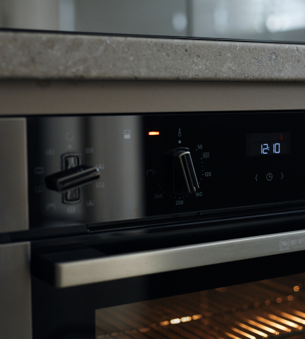
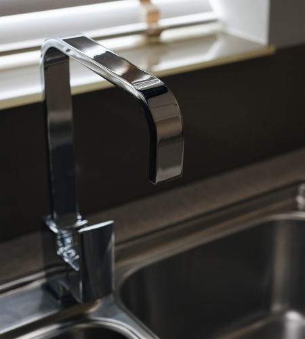
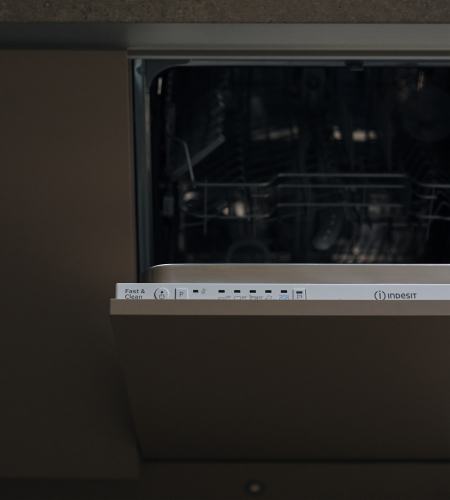
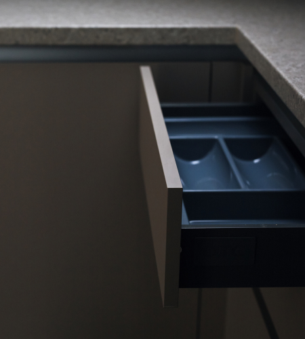
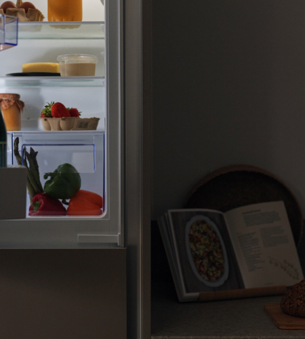
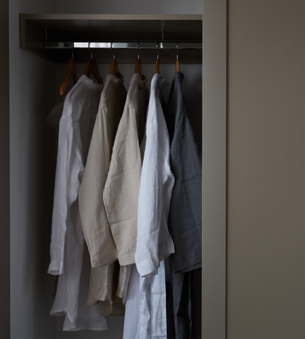
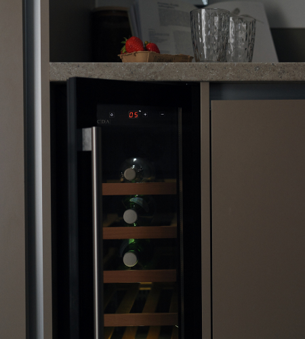

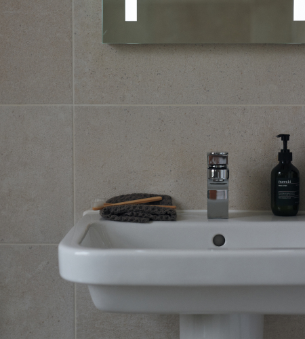
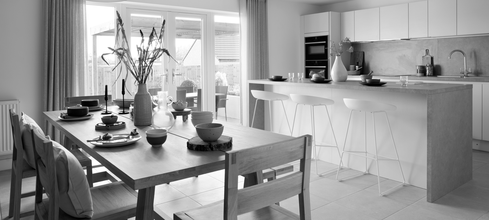





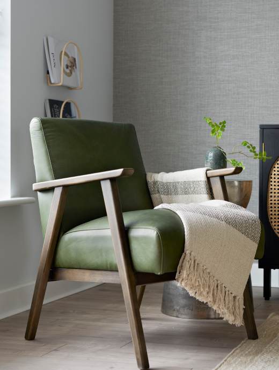
.png)


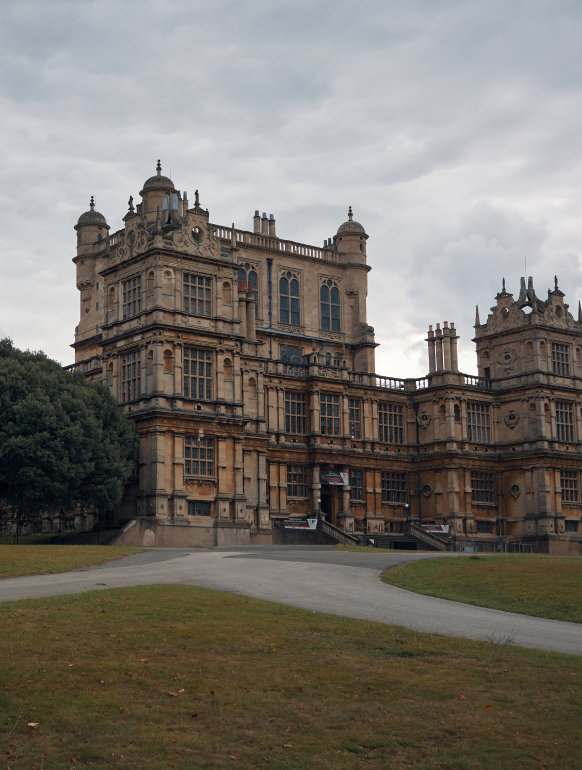
.png)
.png)
.png)
.png)