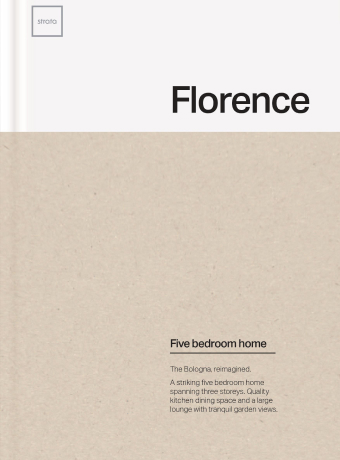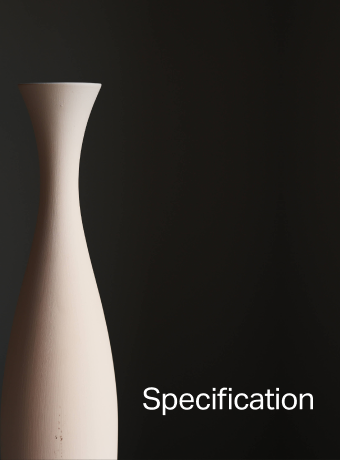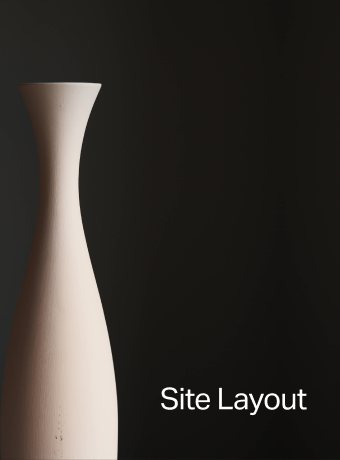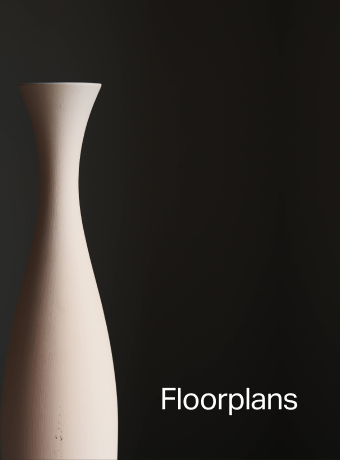Florence
A striking five bedroom home over three floors. Quality and space throughout with a large lifestyle kitchen and garden views from a fabulous lounge. The master bedroom suite is simply awesome.
3D House tours are for illustrative purposes.
Exact floor plan layouts may differ per development, please check with your Experience Manager.
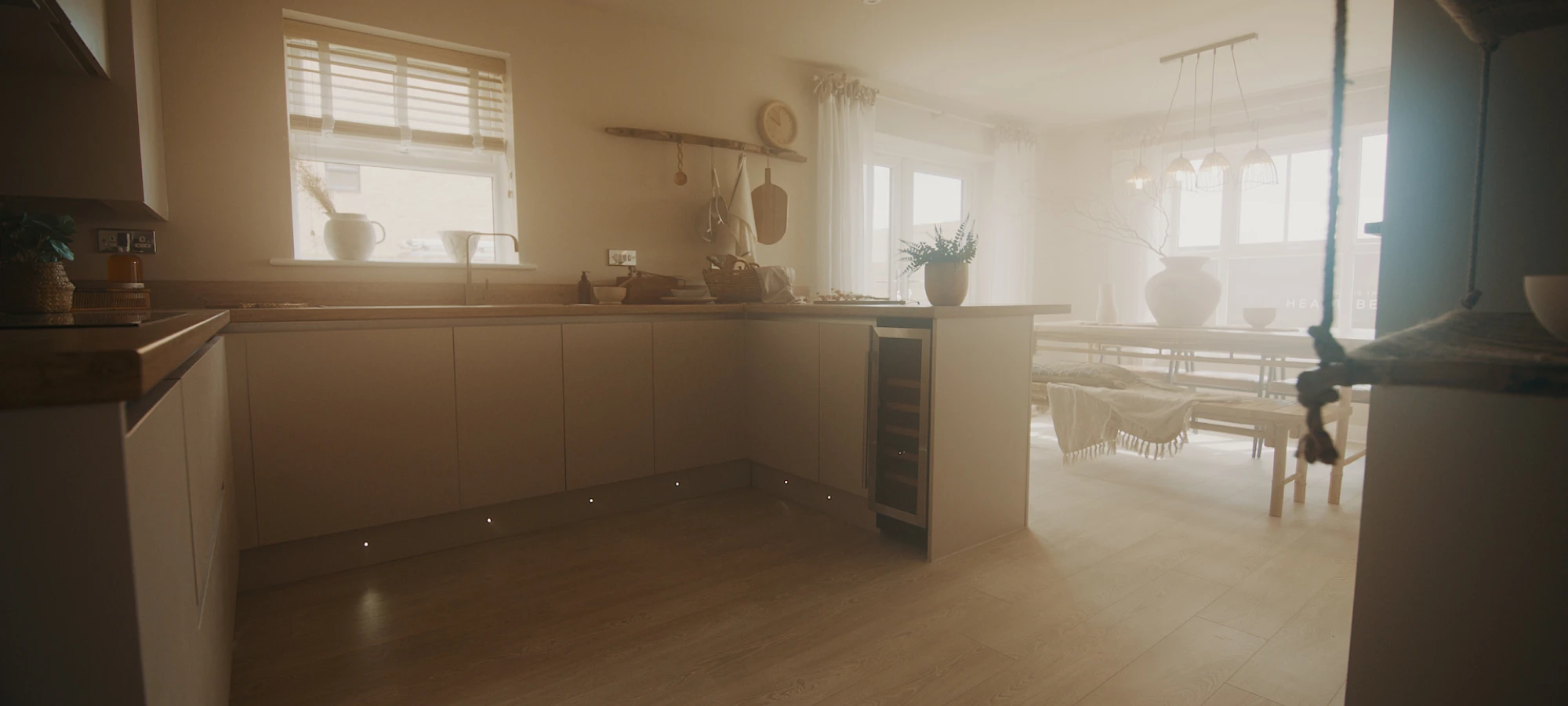
| Mortgage* | - - |
|---|---|
| Water | £60 |
| Gas & Electric | £378 |
| Council tax | £181 |
| Broadband | £20 |
* based on 10% deposit. Configure this result
| A | 92+ |
|---|---|
| B | 81 - 91 |
| C | 69 - 80 |
| D | 55 - 68 |
| E | 39 - 54 |
| F | 21 - 38 |
| G | 1 - 20 |
