Copenhagen
4 bedroom home
Home details
Guide price: £350,000
How much could you borrow?
Find the best mortgage for you in 60 seconds
4 homes available
Sort by:
Reserve your new home online now for just £150.
Select your plot from the list below.
Select your plot from the list below.
RDY2GO
Plot
House type
Price
Anticipated moving date
1350 SQ FT home
Impressive spacious lounge
Open plan kitchen
Master bedroom with ensuite
Open plan living space
3D house tour
3D House tours are for illustrative purposes.
Exact floor plan layouts may differ per development, please check with your Experience Manager.
First
Gallery
Kitchen
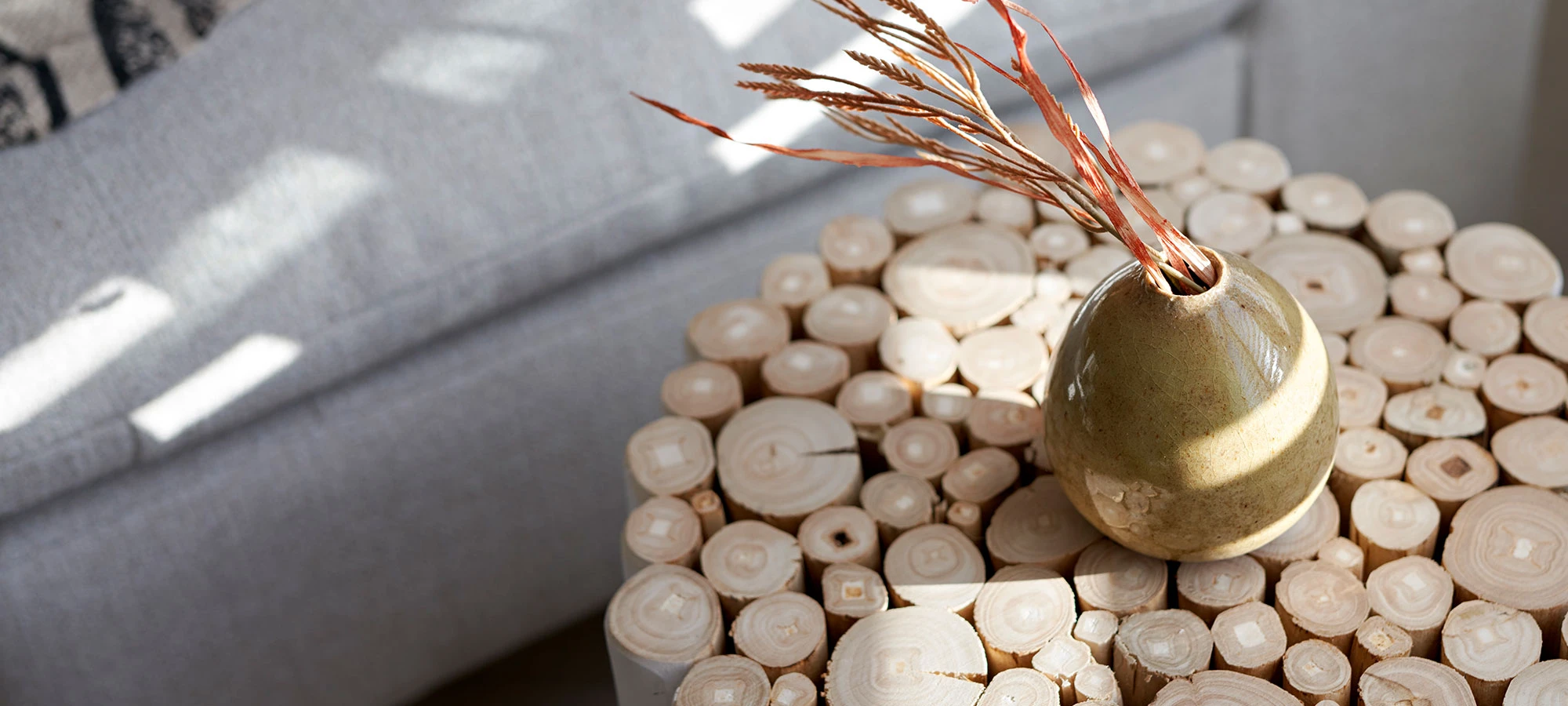
Take a tour of the beautiful Copenhagen show home
Watch the film
Gallery
Film
Discover the detail and thought that goes into reimagining the Copenhagen
The Copenhagen provides the perfect backdrop for family life, with four bedrooms and a versatile ground floor living space. The kitchen, dining and living area is bound to become the heart of the home, with beautifully designed places to cook, eat and relax, together as a family, with friends or when you get a precious few minutes to yourself.
The deep window overlooking the front of the property makes the kitchen bright and airy, and you can choose to eat at the integral breakfast bar or at the table in the spacious dining area which has French doors onto the garden, making your whole home feel connected, inside and out. The space flows through to the snug, and separate utility room beyond, so whether you're making the most of the social space or getting on with day to day tasks, you have the perfect place to do it.
The spacious lounge is flooded with natural light from its feature window, and offers plenty of room for family nights in, catching up on box sets or hosting bigger celebrations and get togethers. Upstairs, the master bedroom has an ensuite with large shower and has plenty of room for storage, plus there are three other bedrooms, and a family bathroom of course, which means everyone can have a place to call their own, whether its for sleeping, playing, homework or homeworking.
The deep window overlooking the front of the property makes the kitchen bright and airy, and you can choose to eat at the integral breakfast bar or at the table in the spacious dining area which has French doors onto the garden, making your whole home feel connected, inside and out. The space flows through to the snug, and separate utility room beyond, so whether you're making the most of the social space or getting on with day to day tasks, you have the perfect place to do it.
The spacious lounge is flooded with natural light from its feature window, and offers plenty of room for family nights in, catching up on box sets or hosting bigger celebrations and get togethers. Upstairs, the master bedroom has an ensuite with large shower and has plenty of room for storage, plus there are three other bedrooms, and a family bathroom of course, which means everyone can have a place to call their own, whether its for sleeping, playing, homework or homeworking.
Specification
You'll choose from the highest quality specification and upgrades in your new home.
Performance
Total monthly cost
£0
Mortgage calculator
Deposit
£
Cost of property
£
Mortgage term
years
Interest rate
%
A
B
C
D
E
F
G
| Mortgage* | £1,691 |
|---|---|
| Water | £50 |
| Gas & Electric | £333 |
| Council tax | - - |
| Broadband | £20 |
* (guide price) based on 10% deposit. Configure this result
Your dream home may be more achievable than you think. The mortgage calculator shows how much you could expect your monthly repayments to be over your chosen mortgage period.
Calculate your monthly payment
| A | 92+ |
|---|---|
| B | 81 - 91 |
| C | 69 - 80 |
| D | 55 - 68 |
| E | 39 - 54 |
| F | 21 - 38 |
| G | 1 - 20 |
You might also like
Customer stories
FAQs
How do I reserve a plot online?
Once you have chosen the perfect plot for your new home, select the plot in the Current Availability section on the development or house type page. Click Reserve Now, follow the simple steps and the plot will be held for you.
How do I request a brochure?
You can download a brochure on the development page of your choice, or if you'd like us to post one to your home, select 'Request more details' and tick the 'Post me a brochure' option as part of the form.
How do I book a viewing?
Navigate to the development or home you would like to view and click 'Book a Viewing'. You can then select a convenient time and date for you.
How do I contact the Customer Care department?
You can contact the Customer Care department via email, [email protected], or by calling 01302 308508.
What happens if I opt in to receive marketing information?
You will receive relevant information about the location, development and homes that you are interested in.
Buying advice
Mortgages Made Simple
Local area
Explore the surroundings
Downloads
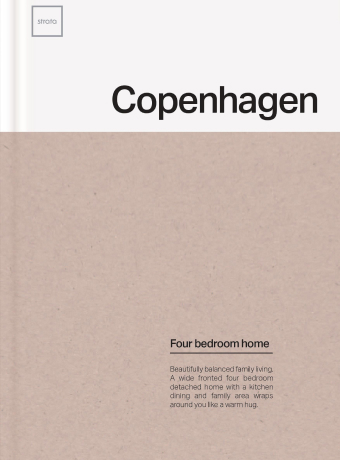
A book about Copenhagen
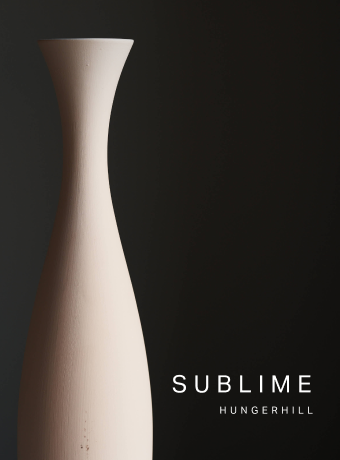
Sublime specification
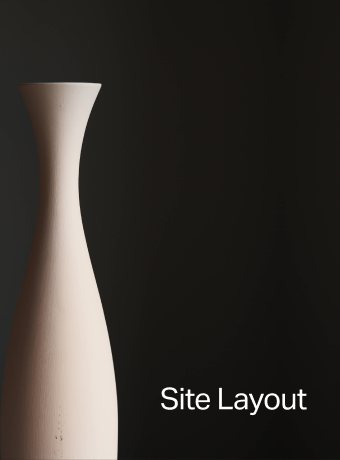
Site plan
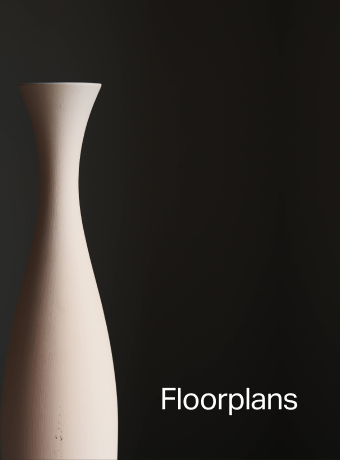
Copenhagen floor plans

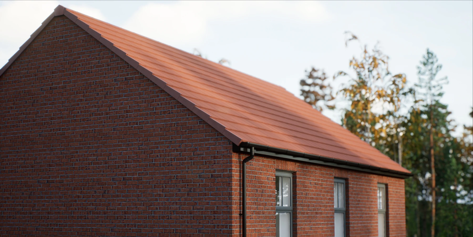
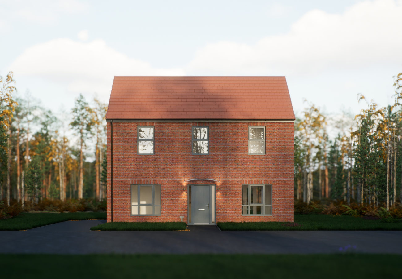
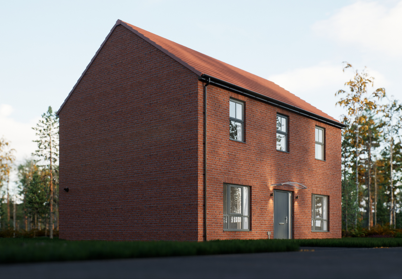
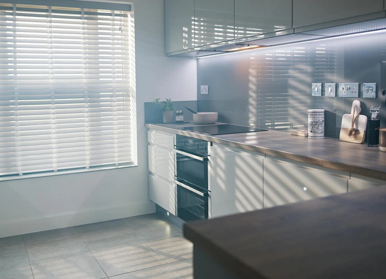
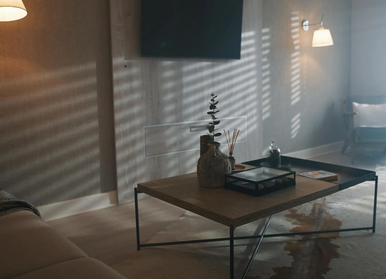
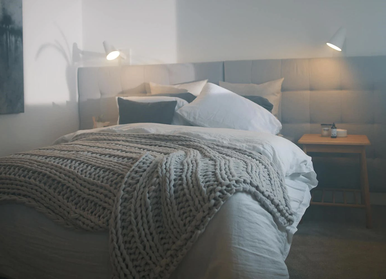
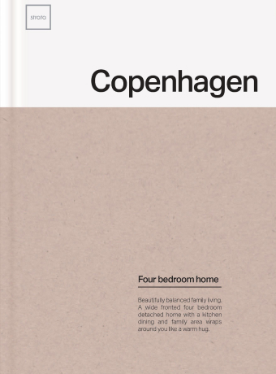


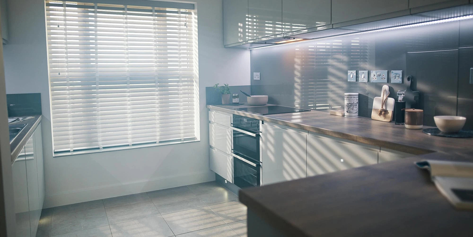
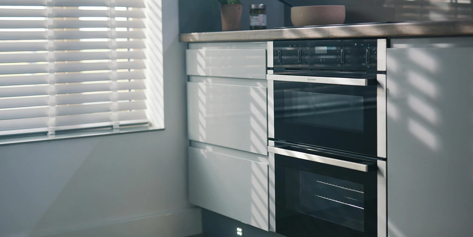
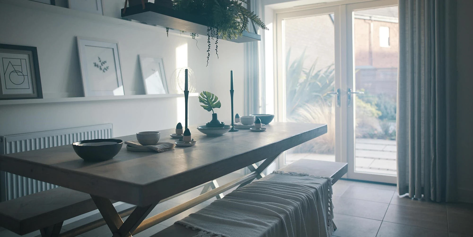
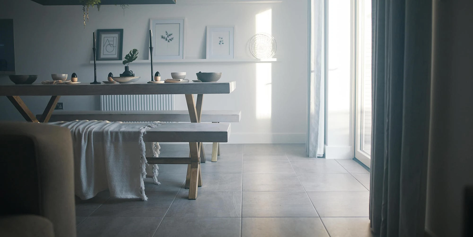
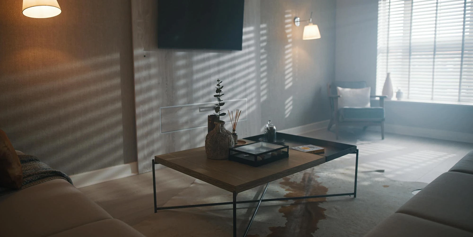
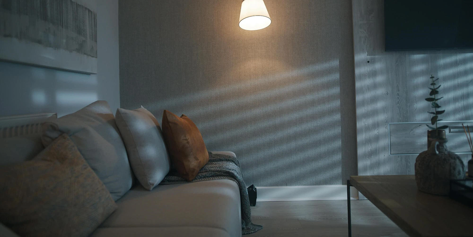
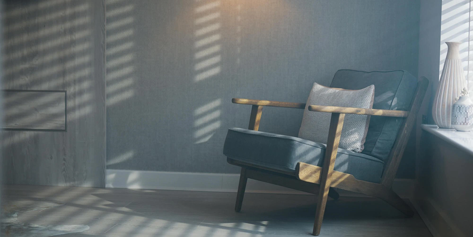
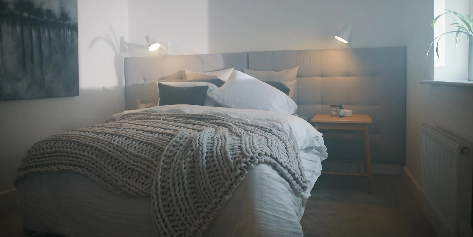
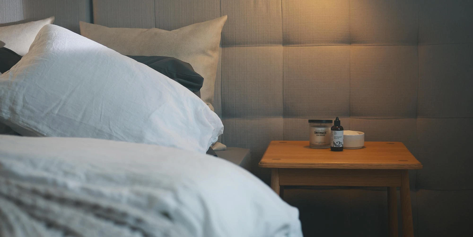
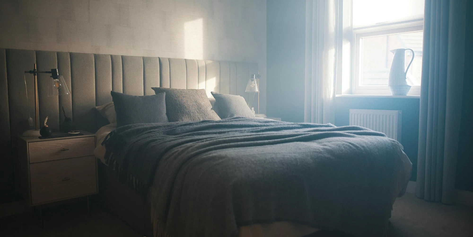
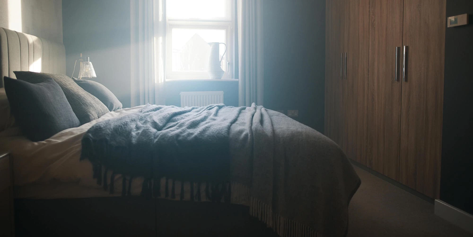
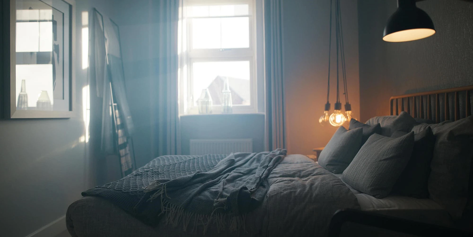
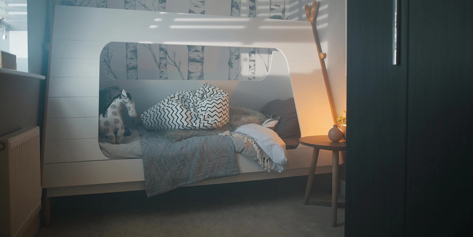
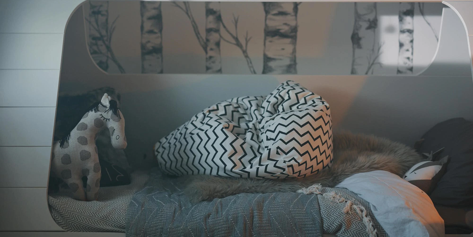
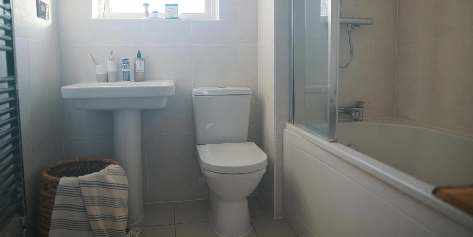
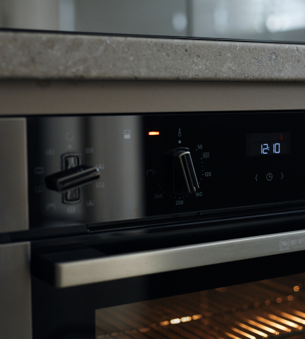
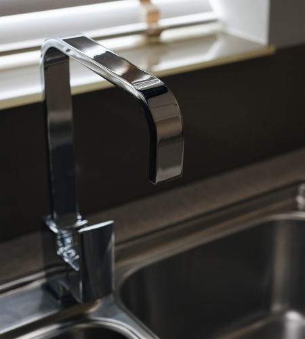
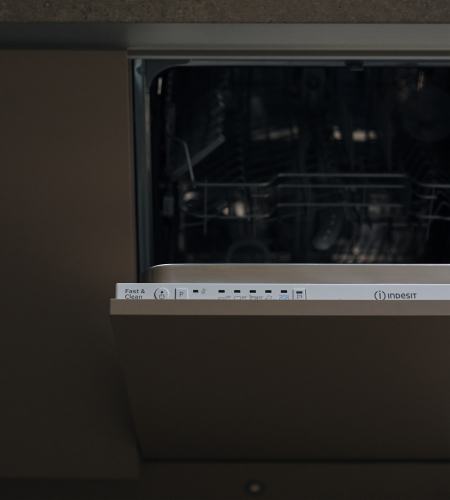
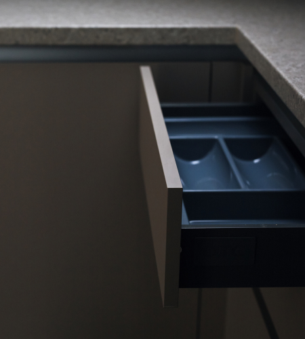
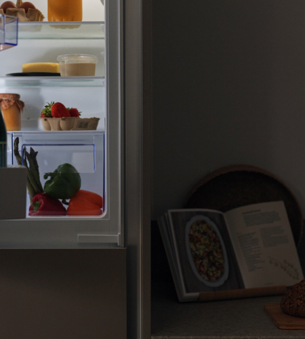
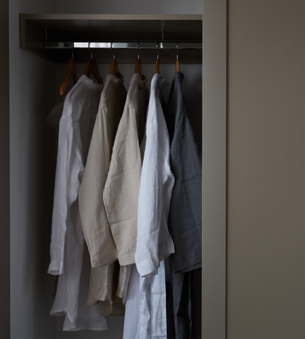
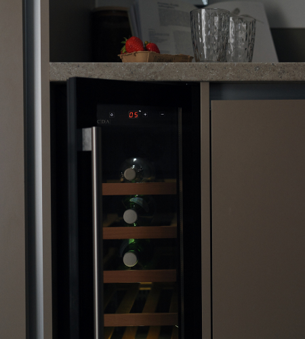
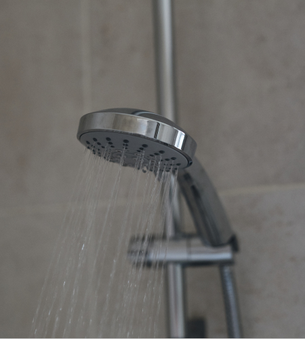
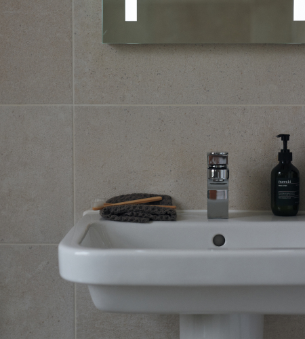
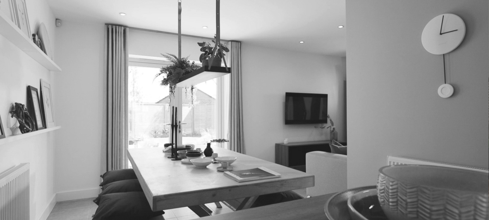





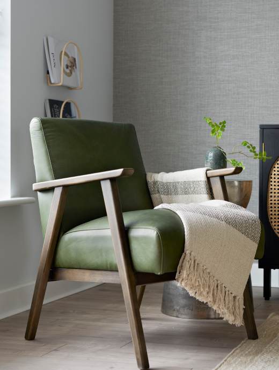
.png)
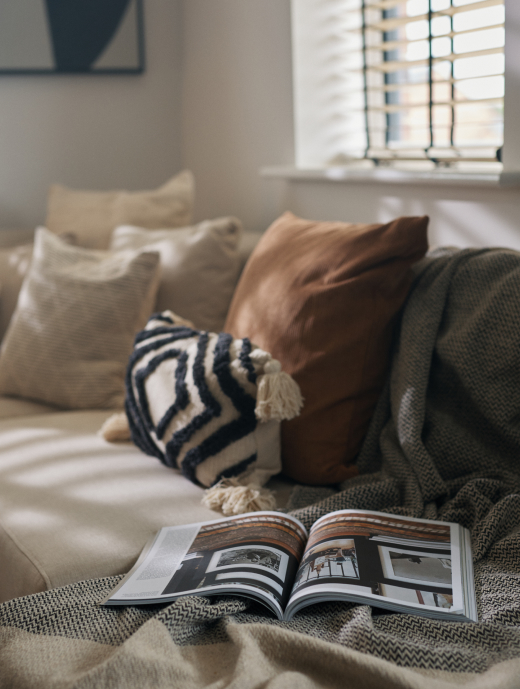
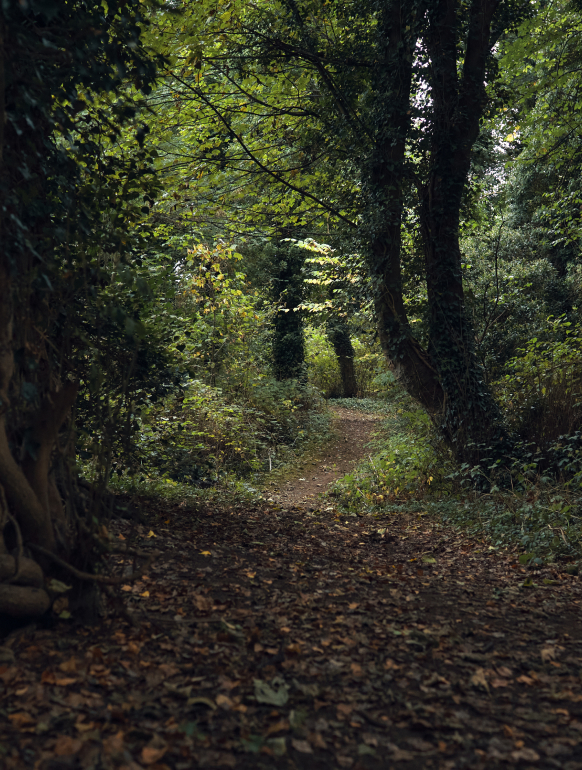
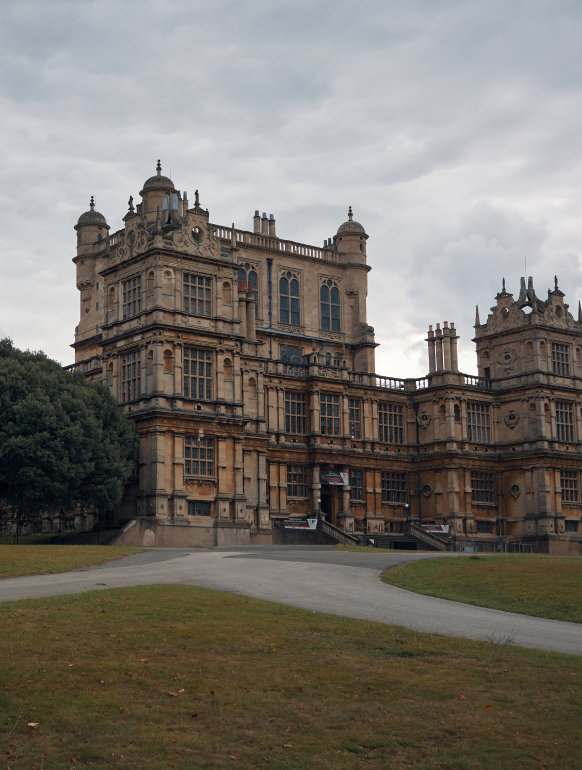
.png)
.png)
.png)
.png)