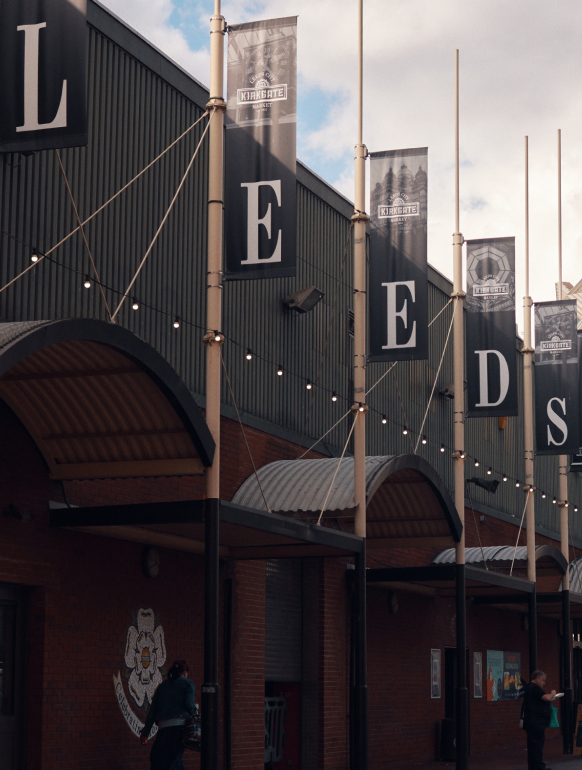



















Madrid
Four bedroom home
£390,000
The largest and grandest of our townhouses – intimate dining, huge lounge and four double bedrooms. Fantastic design without compromise.
from £1,884pm based on 10% deposit.
How much could you borrow? Find the best mortgage for you Click here
1493 SQ FT home
Lounge overlooking garden
Open plan kitchen
Master bedroom with ensuite
Designed over three floors
Spacious dining space
3D house tour
3D House tours are for illustrative purposes.
Exact floor plan layouts may differ per development, please check with your Experience Manager.
First
Desire
Manston Lane, Leeds, LS15 8ST
Click here to find your perfect match
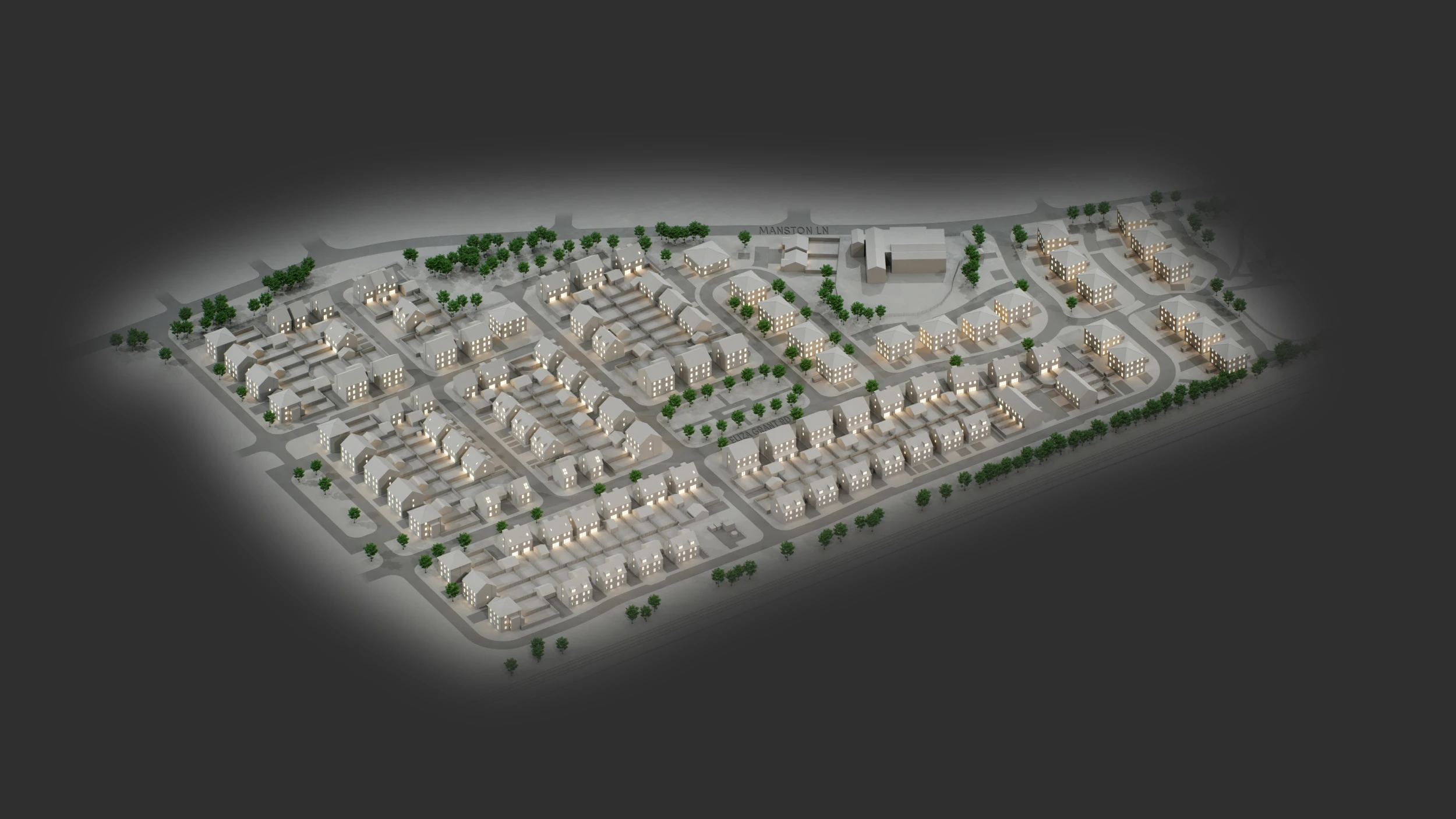
Madrid
Discover the detail and thought that goes into reimagining the Madrid
The Madrid is a spacious, light filled contemporary home with three versatile floors offering a space for everyone. The open plan kitchen and dining area has a large feature window making it a bright and airy space to enjoy mealtimes and chat about your day. The lounge spans the entire back of the home, with French doors leading into the garden, perfect for cosy nights curled up with a garden view.
The first floor has two double bedrooms and a family bathroom, making it the perfect level for giving guests or loved ones their own space. The bedrooms also lend themselves to being workspaces, with many customers favouring keeping their work on a different floor to their living spaces.
The second floor comprises of a generous master suite with separate dressing area and ensuite shower room, with double windows and high ceilings giving it a luxurious, airy feel. Across the landing is another double room, great for an additional cosy space to relax or keep young children close by.
The first floor has two double bedrooms and a family bathroom, making it the perfect level for giving guests or loved ones their own space. The bedrooms also lend themselves to being workspaces, with many customers favouring keeping their work on a different floor to their living spaces.
The second floor comprises of a generous master suite with separate dressing area and ensuite shower room, with double windows and high ceilings giving it a luxurious, airy feel. Across the landing is another double room, great for an additional cosy space to relax or keep young children close by.
Specification
Kitchen
Sleek, contemporary handleless kitchen doors, perfectly paired with stylish worktops and a range of high-quality appliances to bring your dream hosting space to life.
Bathroom
A curated selection of tiles from the renowned Porcelanosa, complemented by luxurious sanitaryware, designed to create your perfect relaxing sanctuary.
Flooring
A selection of laminate and carpet options to suit every taste, perfectly enhancing the style and comfort of your home.
Storage
Fitted sliding wardrobes are an excellent way to maximise space and provide ample storage. With a wide range of styles to choose from, you will always have the perfect storage solution.
External
A thoughtfully designed front garden and a private rear space enclosed with a fence or wall.
Upgrades
We take pride in our luxurious specifications and offer you the opportunity to enhance your home with a variety of upgrades. From full-height tiling to double ovens, we provide everything you need to create your perfect space.
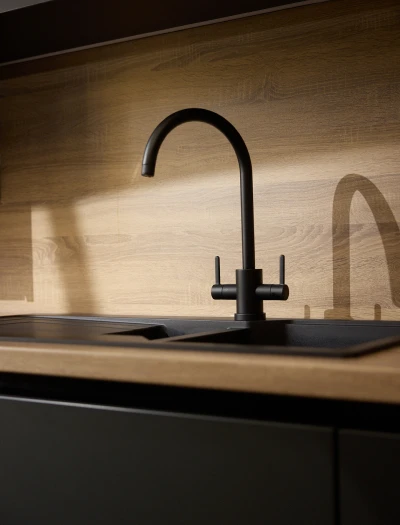
You might also like
Life at Desire
Customer stories
FAQs
How do I reserve a plot online?
Once you have chosen the perfect plot for your new home, select the plot in the Current Availability section on the development or house type page. Click Reserve Now, follow the simple steps and the plot will be held for you.
How do I request a brochure?
You can download a brochure on the development page of your choice, or if you'd like us to post one to your home, select 'Request more details' and tick the 'Post me a brochure' option as part of the form.
How do I book a viewing?
Navigate to the development or home you would like to view and click 'Book a Viewing'. You can then select a convenient time and date for you.
How do I contact the Customer Care department?
You can contact the Customer Care department via email, [email protected], or by calling 01302 308508.
What happens if I opt in to receive marketing information?
You will receive relevant information about the location, development and homes that you are interested in.
Buying advice
Help To Move
Local area
Explore the surroundings
Downloads
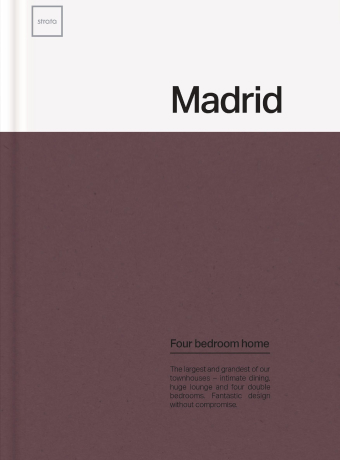
A book about Madrid

Desire specification
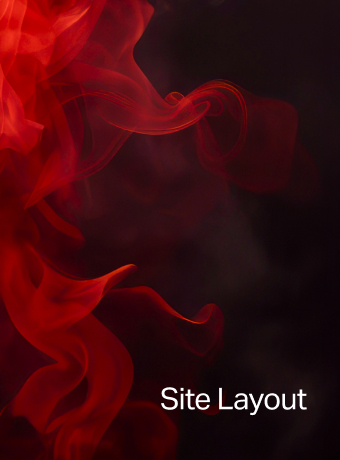
Site plan

Madrid floor plans

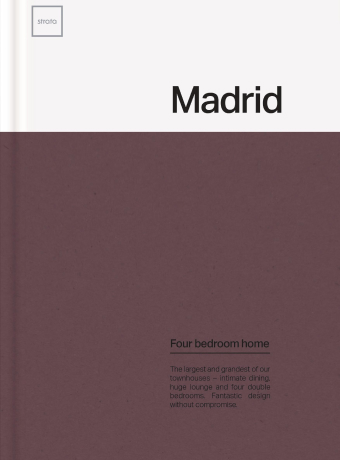



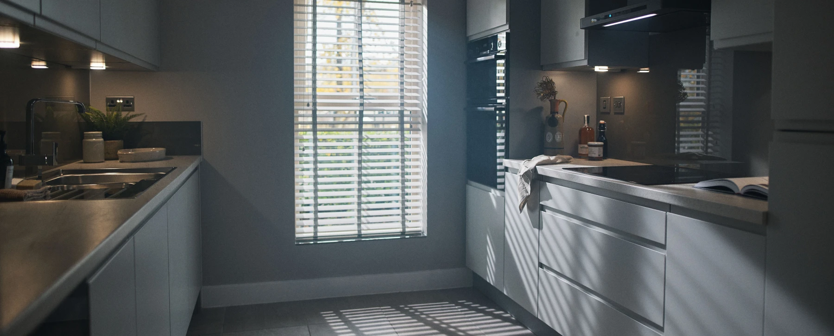
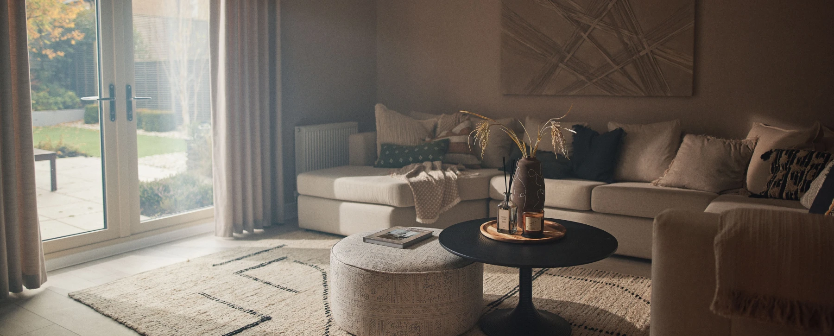
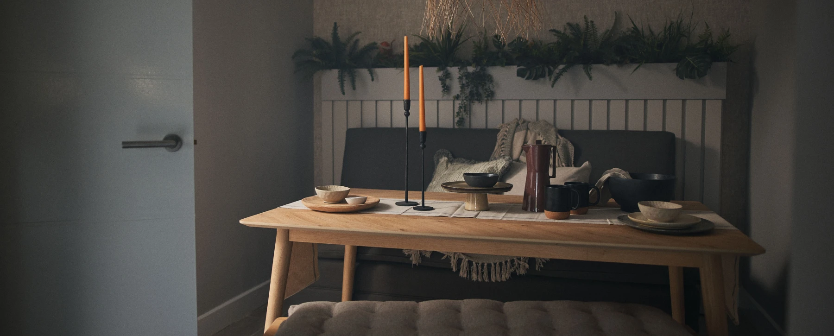
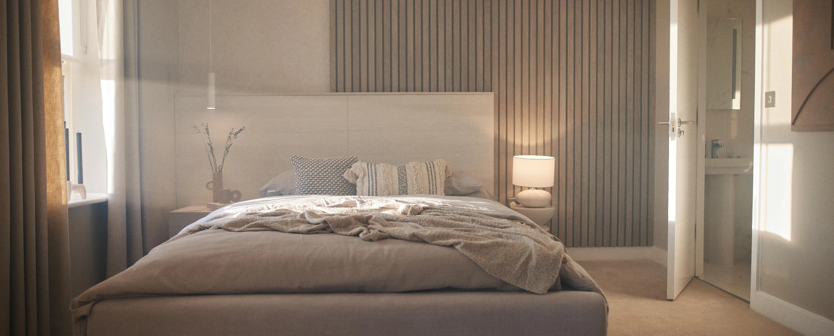
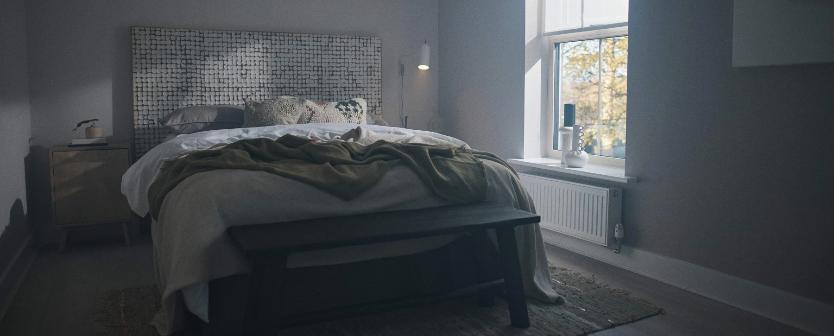
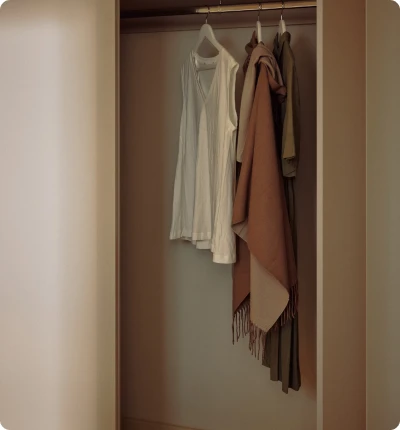
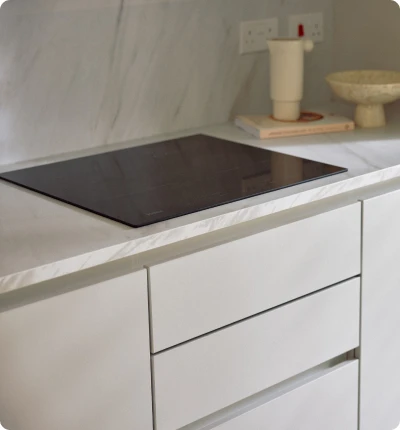
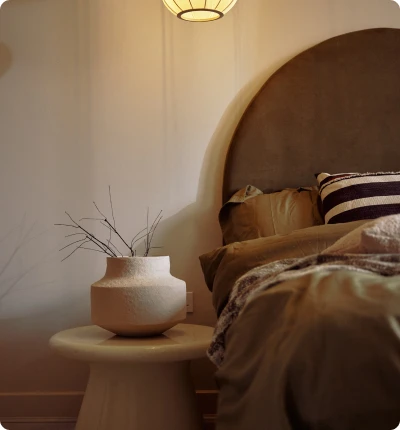
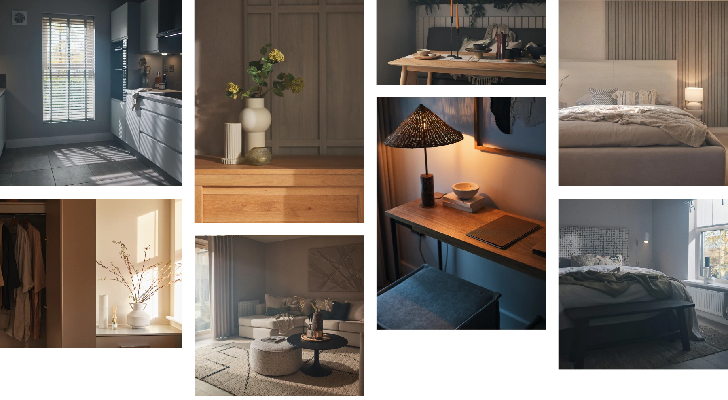






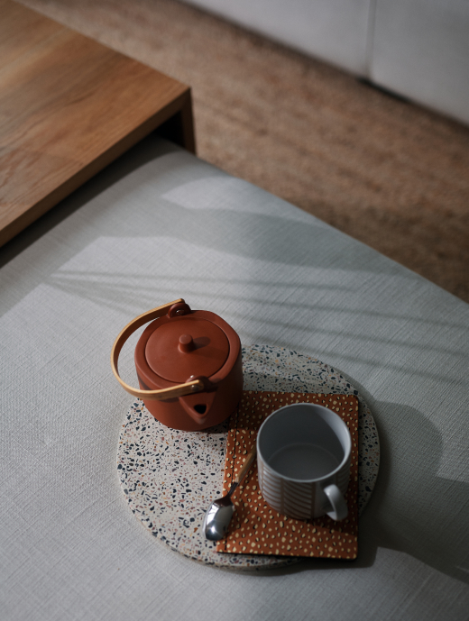
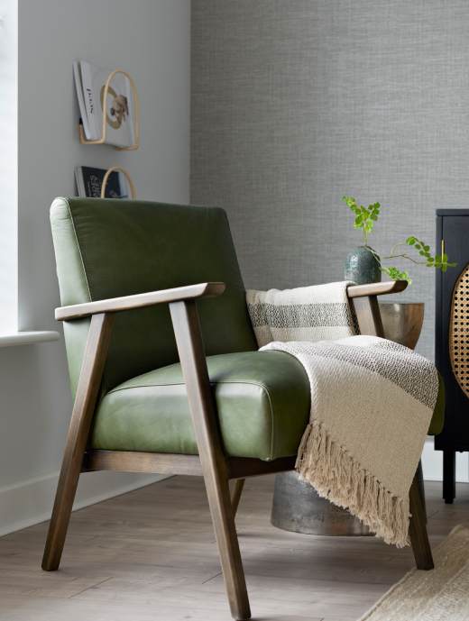
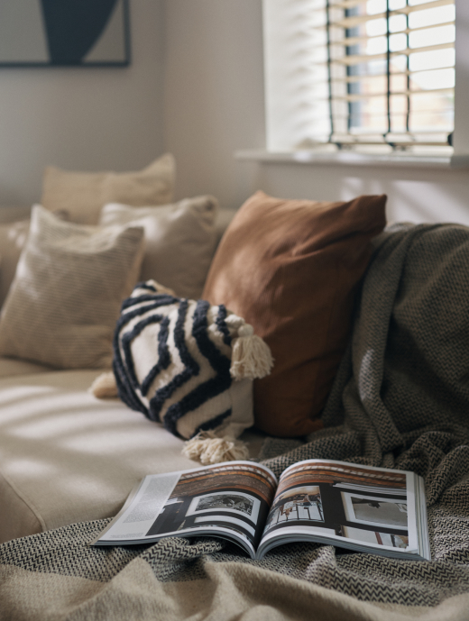
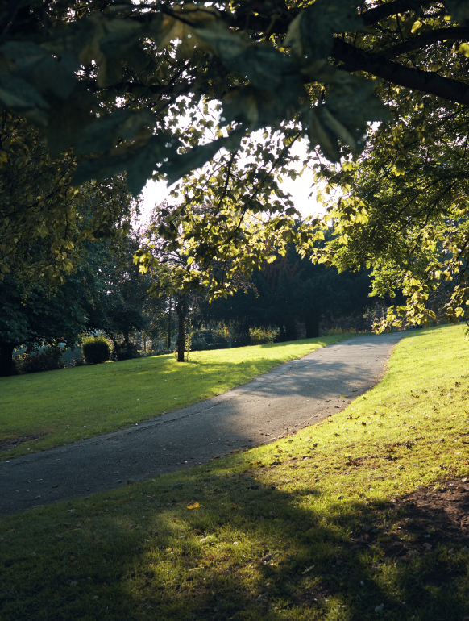

.png)
.png)
.png)
