Oporto
4 bedroom home
Home details
Impressive spacious lounge
Kitchen overlooking garden
Loft style master bedroom
Designed over three floors
French doors
3D house tour
3D House tours are for illustrative purposes.
Exact floor plan layouts may differ per development, please check with your Experience Manager.
First
Gallery
Kitchen
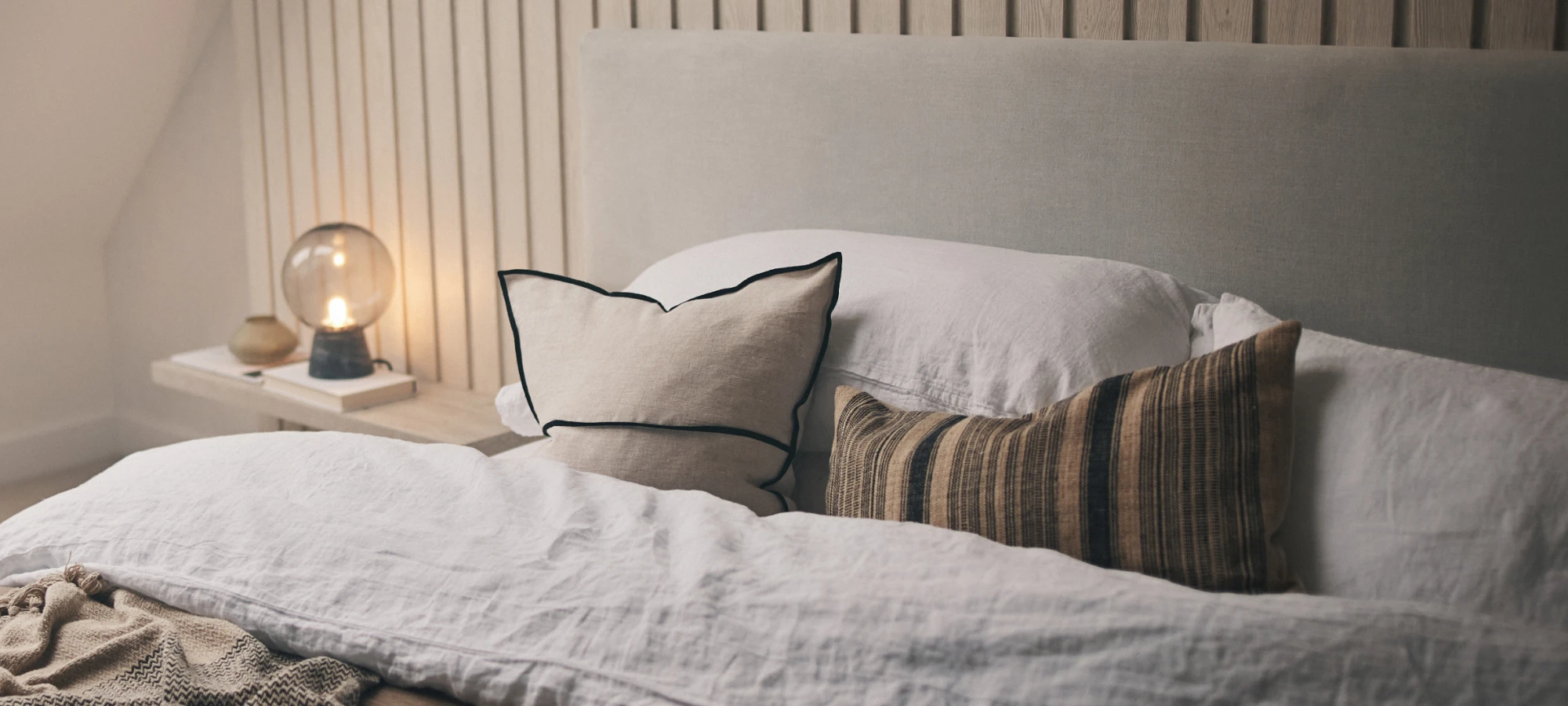
Take a tour of the beautiful Oporto show home
Watch the film
Gallery
Film
Discover the detail and thought that goes into reimagining the Oporto
The Oporto is a three storey, four bedroom semi-detached home, designed to suit busy modern lifestyles as well as providing the perfect backdrop to relaxing family weekends. Its spacious, light filled lounge can easily accommodate a large corner sofa, making it the ideal spot for unwinding after work, catching up with friends or getting together as a family.
The open plan kitchen and dining area has been placed at the back of the home, with French doors leading out onto the garden. Whether it’s a quick sandwich at the sun-drenched table, or a cosy evening in cooking and chatting, this beautifully designed space can be as peaceful or as sociable as you’d like it to be.
The ground floor also has a cloakroom and large storage cupboard, ideal for coats, boots, vacuums and clutter. Upstairs, there’s even more storage space, along with a single and two double bedrooms, and a family bathroom with a full size bath and natural light from its front aspect window.
Whether you need a place for teenagers to call their own, room to host overnight guests, or a spacious office, the first floor makes it easy to create the home that works for you. Climbing the stairs to the second floor you’ll find a stunning loft-style master bedroom suite, with dressing area and high specification ensuite shower room, flooded with light by its unique quadruple roof light feature.
Whether you’re getting ready for work with a refreshing shower and carefully chosen outfit from your fitted wardrobe, or revelling in a rare lie in, this room will make starting every day a pleasure.
The open plan kitchen and dining area has been placed at the back of the home, with French doors leading out onto the garden. Whether it’s a quick sandwich at the sun-drenched table, or a cosy evening in cooking and chatting, this beautifully designed space can be as peaceful or as sociable as you’d like it to be.
The ground floor also has a cloakroom and large storage cupboard, ideal for coats, boots, vacuums and clutter. Upstairs, there’s even more storage space, along with a single and two double bedrooms, and a family bathroom with a full size bath and natural light from its front aspect window.
Whether you need a place for teenagers to call their own, room to host overnight guests, or a spacious office, the first floor makes it easy to create the home that works for you. Climbing the stairs to the second floor you’ll find a stunning loft-style master bedroom suite, with dressing area and high specification ensuite shower room, flooded with light by its unique quadruple roof light feature.
Whether you’re getting ready for work with a refreshing shower and carefully chosen outfit from your fitted wardrobe, or revelling in a rare lie in, this room will make starting every day a pleasure.
Specification
You'll choose from the highest quality specification and upgrades in your new home.
Performance
Total monthly cost
£0
Mortgage calculator
Deposit
£
Cost of property
£
Mortgage term
years
Interest rate
%
A
B
C
D
E
F
G
| Mortgage* | £1,474 |
|---|---|
| Water | £50 |
| Gas & Electric | £305 |
| Council tax | - - |
| Broadband | £20 |
* based on 10% deposit. Configure this result
Your dream home may be more achievable than you think. The mortgage calculator shows how much you could expect your monthly repayments to be over your chosen mortgage period.
Calculate your monthly payment
| A | 92+ |
|---|---|
| B | 81 - 91 |
| C | 69 - 80 |
| D | 55 - 68 |
| E | 39 - 54 |
| F | 21 - 38 |
| G | 1 - 20 |
Life at Radiance
Customer stories
Reviews
Want to give feedback on your home buying journey?
Write a review
Radiance Destination 15
We arranged to visit Radiance destination 15 back in February 2023 and had the pleasure of meeting Strata Experience manager Sarah Sharp who made the initial visit welcoming and informative
We cannot stress enough how impressed we were with Sarah's professionalism and attention to detail. She patiently answered all of our questions and provided us with valuable insights into the development and the surrounding area. Her friendly and approachable manner immediately put us at ease, and we felt comfortable discussing our requirements and expectations with her.
Sarah's enthusiasm for the properties was contagious and she left no stone unturned in ensuring we had all the information we needed to make an informed decision. Her in-depth knowledge of the site and the various options available helped us to narrow down our choices, and we were able to reserve our preferred plot with confidence.
In summary, we would highly recommend Sarah who will go above and beyond to make their experience with Strata a positive one. Thank you again, Sarah, for your outstanding service. We are excited to begin our journey with Strata thanks to you!
M B
FAQs
How do I reserve a plot online?
Once you have chosen the perfect plot for your new home, select the plot in the Current Availability section on the development or house type page. Click Reserve Now, follow the simple steps and the plot will be held for you.
How do I request a brochure?
You can download a brochure on the development page of your choice, or if you'd like us to post one to your home, select 'Request more details' and tick the 'Post me a brochure' option as part of the form.
How do I book a viewing?
Navigate to the development or home you would like to view and click 'Book a Viewing'. You can then select a convenient time and date for you.
How do I contact the Customer Care department?
You can contact the Customer Care department via email, [email protected], or by calling 01302 308508.
What happens if I opt in to receive marketing information?
You will receive relevant information about the location, development and homes that you are interested in.
Buying advice
Part Exchange
Local area
Explore the surroundings

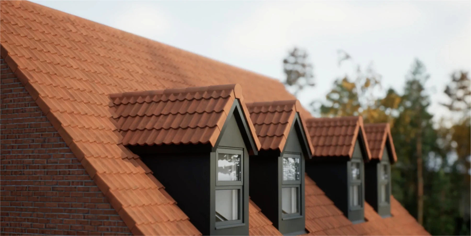
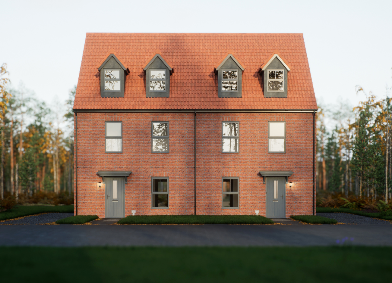
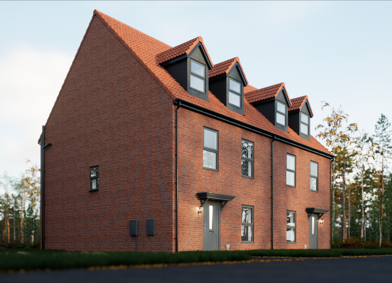
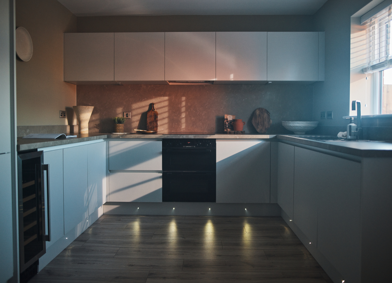
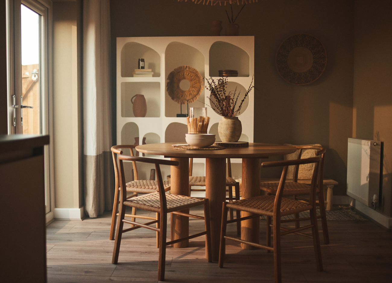
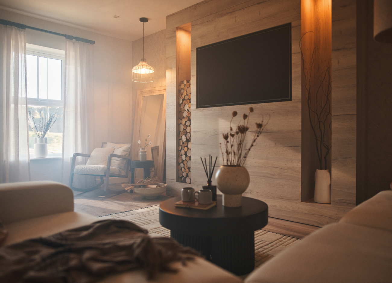
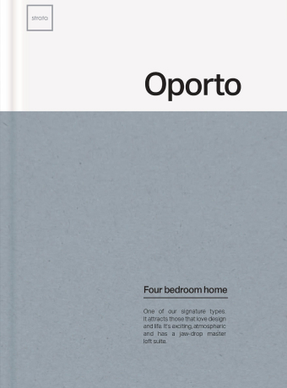



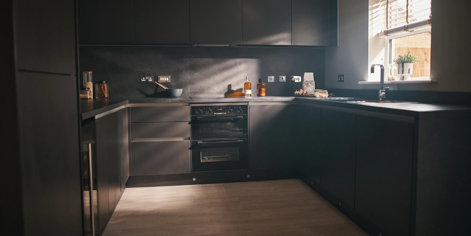
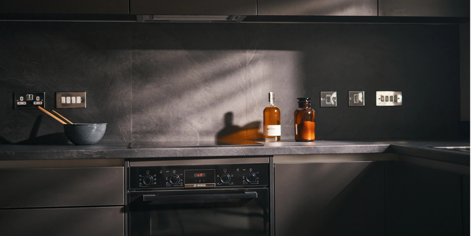
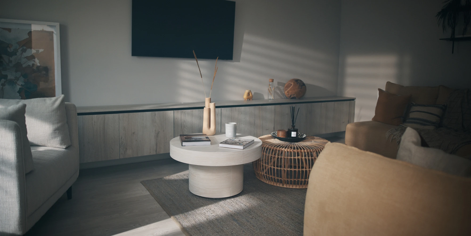
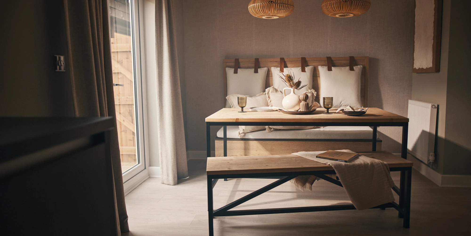
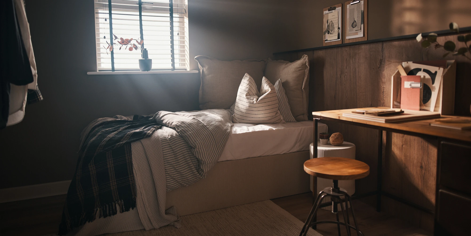
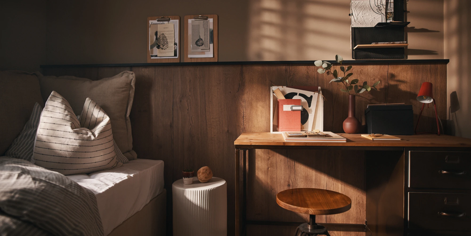
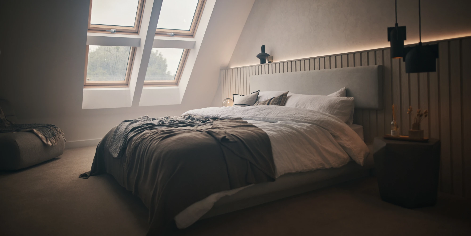
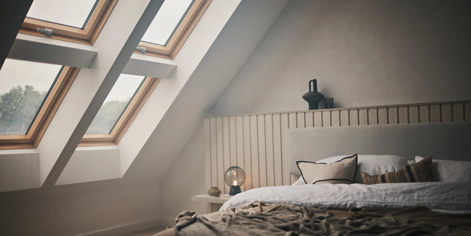
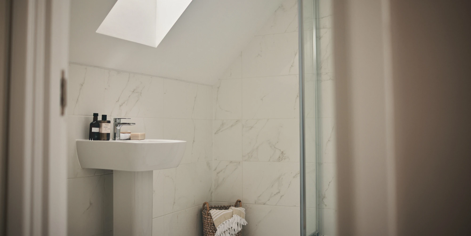
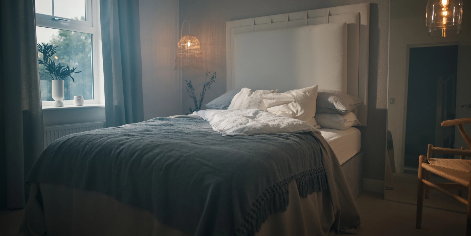
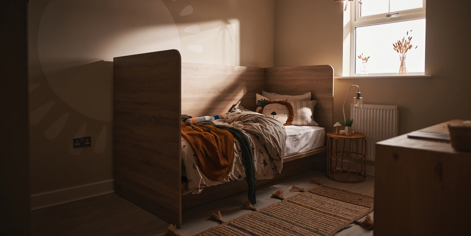
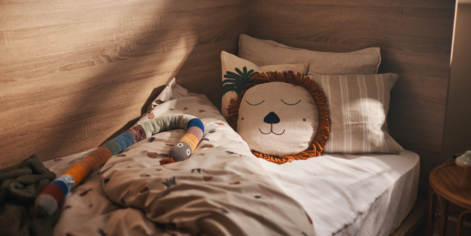
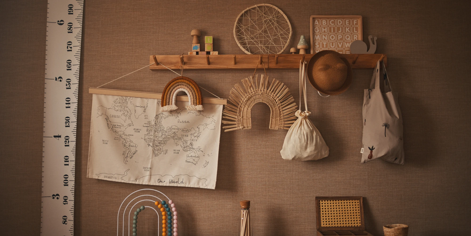
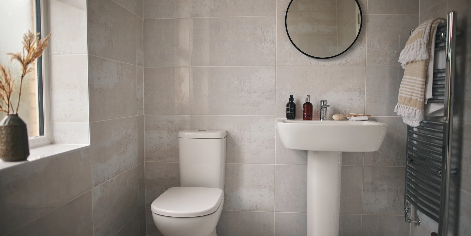
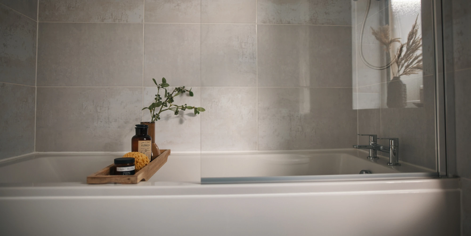
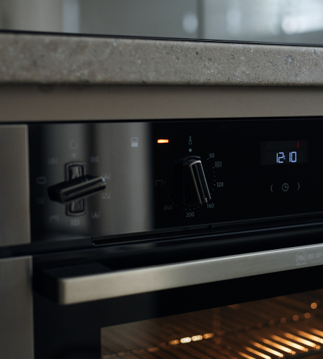
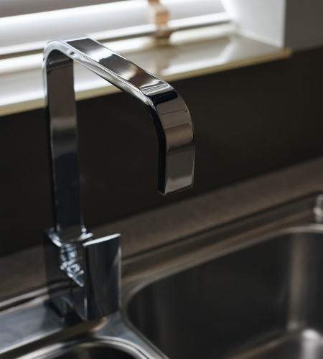
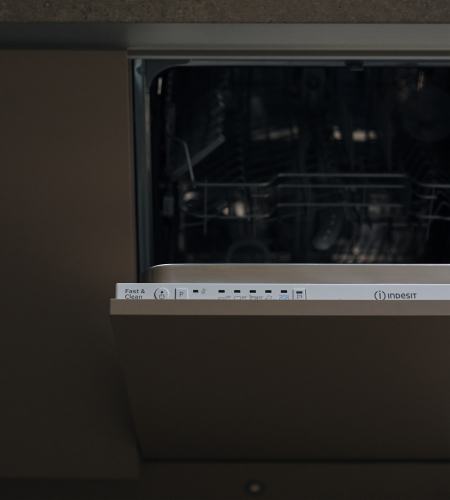
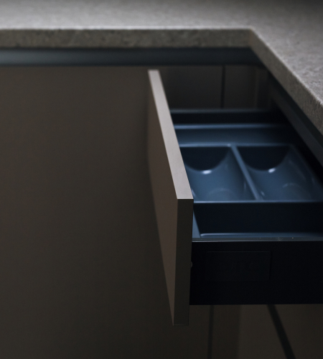
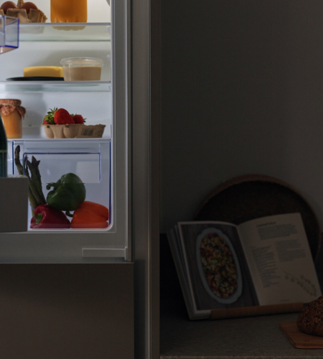
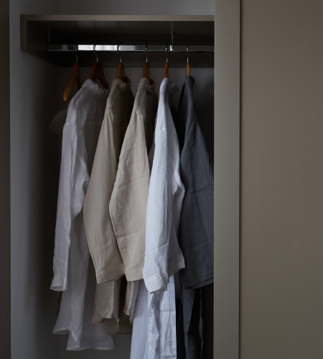
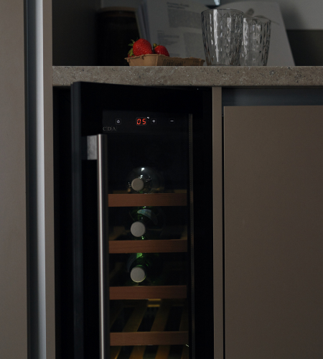
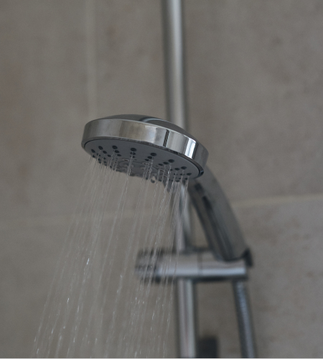
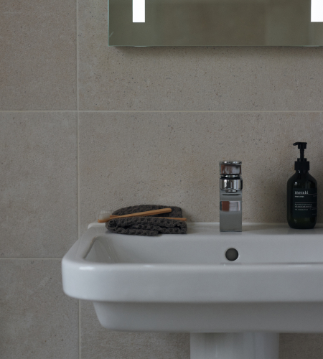
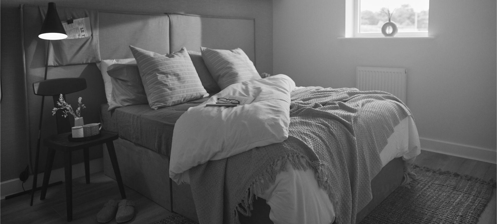


.png)
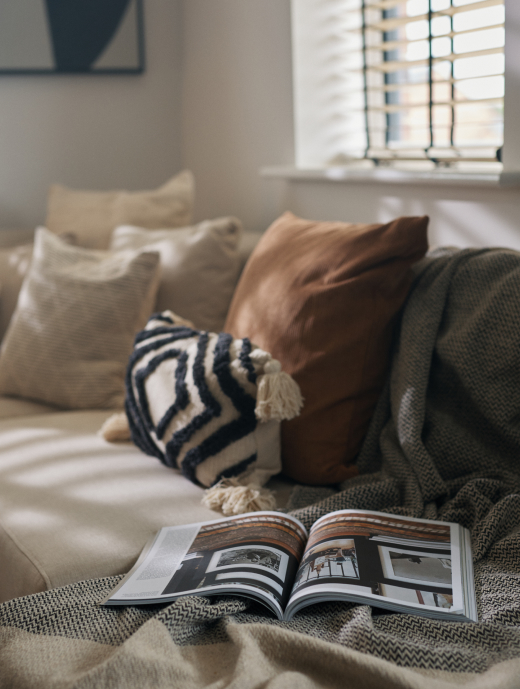
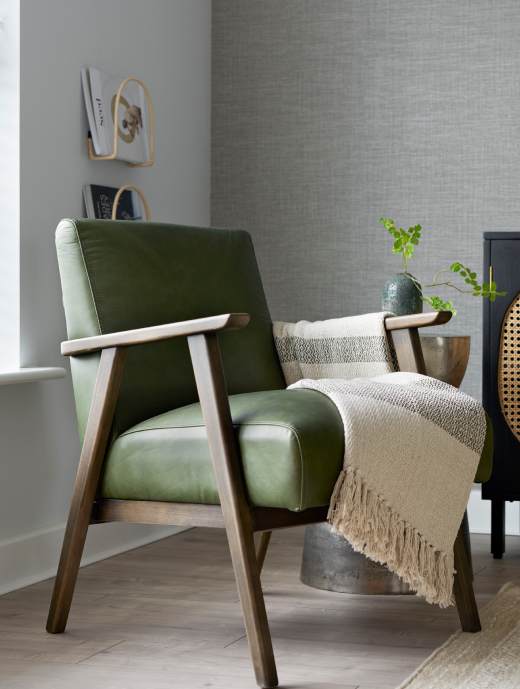
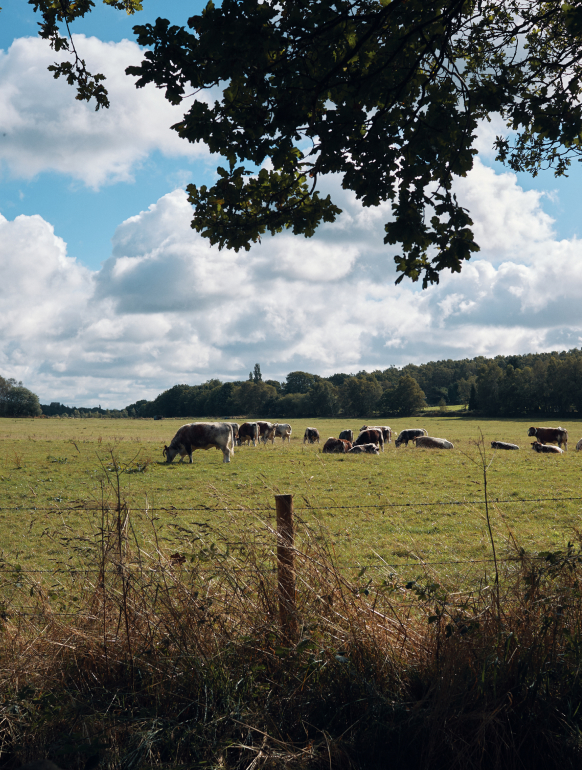
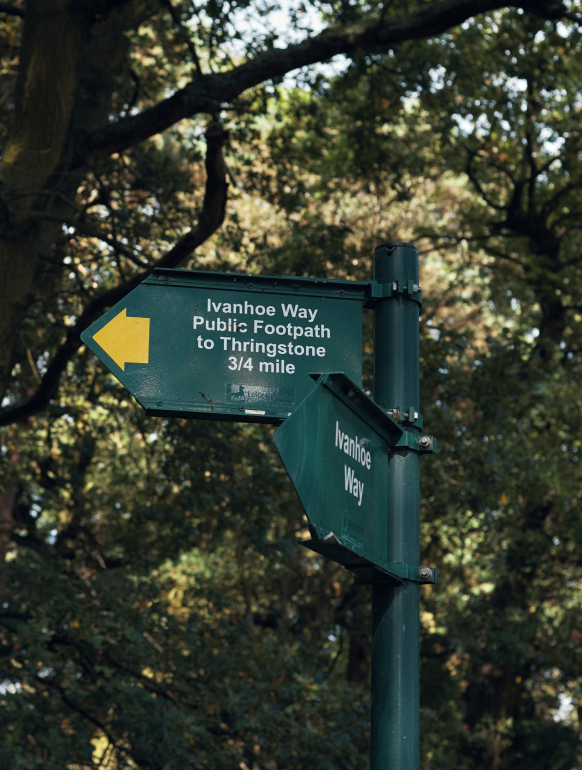
.png)
.png)
.png)
.png)