Bologna
4 bedroom home
Home details
£315,000
from £1,522pm based on 10% deposit. Configure this result
How much could you borrow?
Find the best mortgage for you in 60 seconds
3 homes available
Sort by:
Reserve your new home online now for just £150.
Select your plot from the list below.
Select your plot from the list below.
RDY2GO
Plot
House type
Price
Anticipated moving date
1235 SQ FT home
Lounge overlooking garden
Open plan kitchen
Master bedroom with ensuite
Spacious dining space
3D house tour
3D House tours are for illustrative purposes.
Exact floor plan layouts may differ per development, please check with your Experience Manager.
First
Gallery
Kitchen
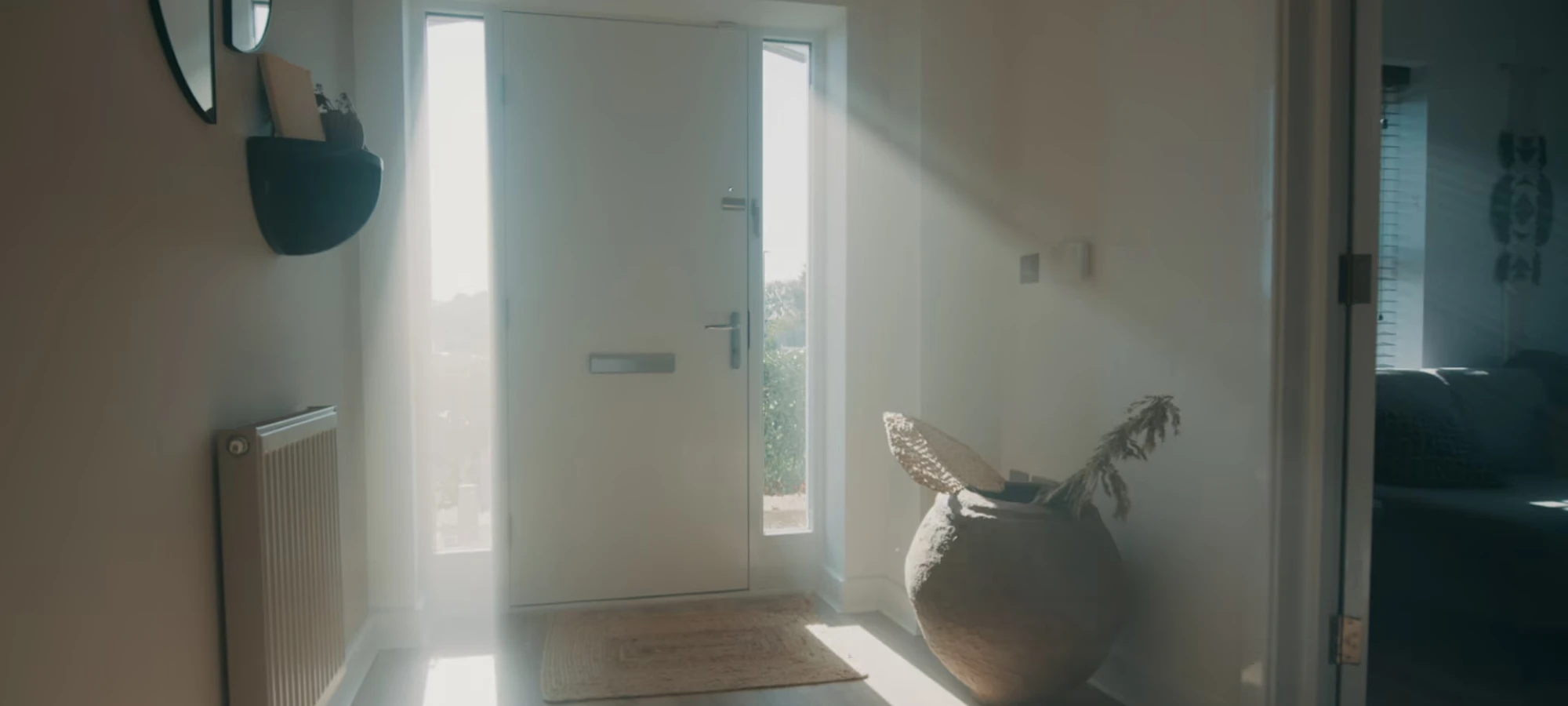
Take a tour of the beautiful Bologna show home
Watch the film
Gallery
Film
Discover the detail and thought that goes into reimagining the Bologna
The Bologna is a beautiful, contemporary four bedroom home, designed with family life and socialising in mind. Its spacious entrance hall leads off to a large kitchen and dining area, with a breakfast bar and French doors leading onto the garden, bringing the outside in. Its open plan design means you can cook in the kitchen whilst keeping an eye on the kids, talking to guests or helping with tricky homework.
There's also a separate utility room and cloakroom. Across the hall, you'll find the large lounge. It's size means you can divide the space into zones, whether that's for watching TV, curling up with a good book, or a spot to work, play or study.
The feeling of calm and comfort continues upstairs, where there are four bedrooms and a family bathroom, giving space for everyone but making sure family members are close at hand if needed. A spare room could be used to welcome overnight guests, or turned into a playroom or office, and the master bedroom with fitted wardrobes and ensuite shower room offers a private space to relax after busy, fun-filled days.
There's also a separate utility room and cloakroom. Across the hall, you'll find the large lounge. It's size means you can divide the space into zones, whether that's for watching TV, curling up with a good book, or a spot to work, play or study.
The feeling of calm and comfort continues upstairs, where there are four bedrooms and a family bathroom, giving space for everyone but making sure family members are close at hand if needed. A spare room could be used to welcome overnight guests, or turned into a playroom or office, and the master bedroom with fitted wardrobes and ensuite shower room offers a private space to relax after busy, fun-filled days.
Specification
You'll choose from the highest quality specification and upgrades in your new home.
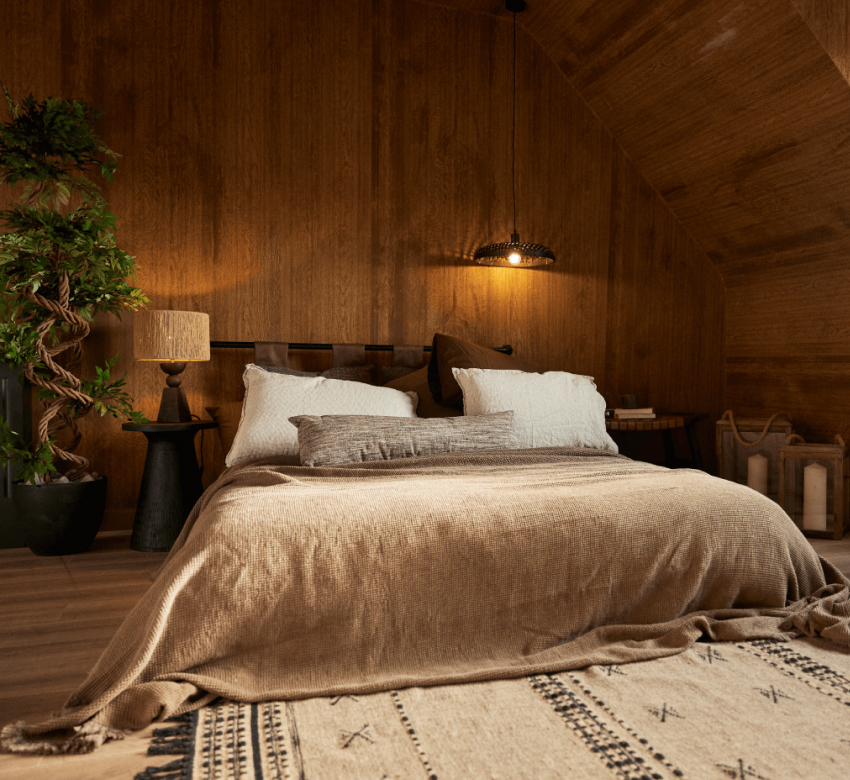
Performance
Total monthly cost
£0
Mortgage calculator
Deposit
£
Cost of property
£
Mortgage term
years
Interest rate
%
A
B
C
D
E
F
G
| Mortgage* | £1,522 |
|---|---|
| Water | £50 |
| Gas & Electric | £333 |
| Council tax | - - |
| Broadband | £20 |
* based on 10% deposit. Configure this result
Your dream home may be more achievable than you think. The mortgage calculator shows how much you could expect your monthly repayments to be over your chosen mortgage period.
Calculate your monthly payment
| A | 92+ |
|---|---|
| B | 81 - 91 |
| C | 69 - 80 |
| D | 55 - 68 |
| E | 39 - 54 |
| F | 21 - 38 |
| G | 1 - 20 |
You might also like
Life at Cherish
Customer stories
FAQs
How do I reserve a plot online?
Once you have chosen the perfect plot for your new home, select the plot in the Current Availability section on the development or house type page. Click Reserve Now, follow the simple steps and the plot will be held for you.
How do I request a brochure?
You can download a brochure on the development page of your choice, or if you'd like us to post one to your home, select 'Request more details' and tick the 'Post me a brochure' option as part of the form.
How do I book a viewing?
Navigate to the development or home you would like to view and click 'Book a Viewing'. You can then select a convenient time and date for you.
How do I contact the Customer Care department?
You can contact the Customer Care department via email, [email protected], or by calling 01302 308508.
What happens if I opt in to receive marketing information?
You will receive relevant information about the location, development and homes that you are interested in.
Buying advice
Mortgages Made Simple
Local area
Explore the surroundings
Downloads
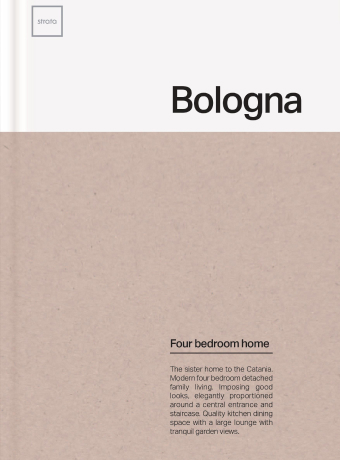
A book about Bologna

Cherish specification

Site plan

Bologna floor plans

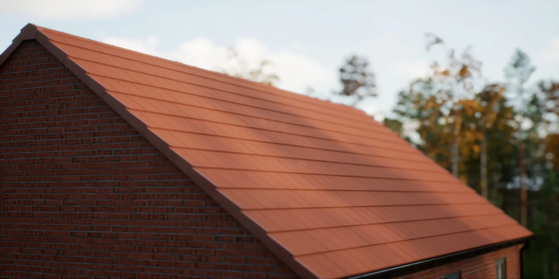

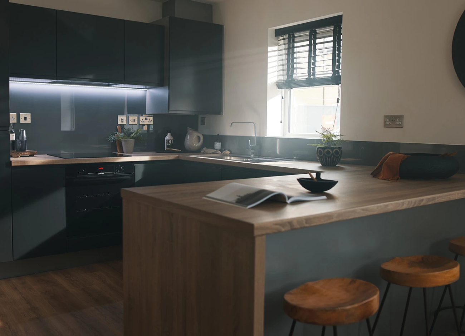
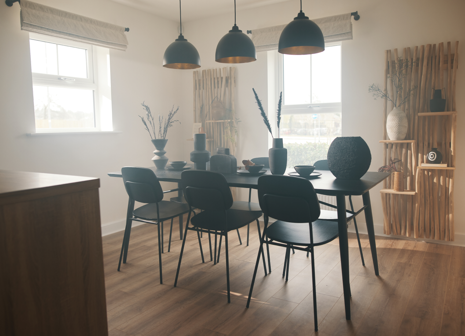
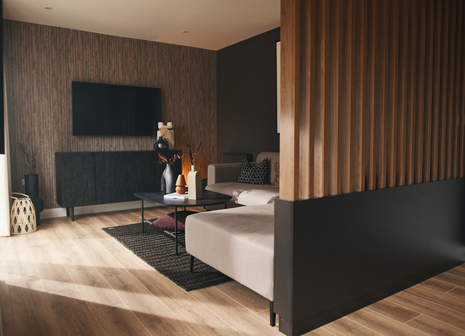
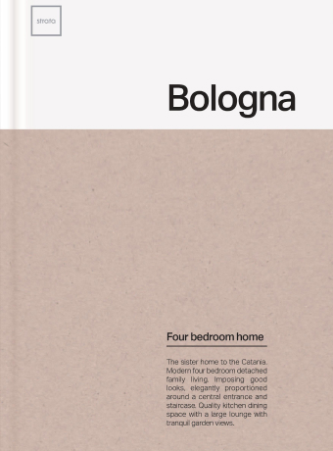


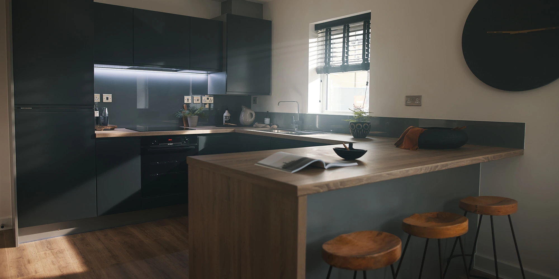
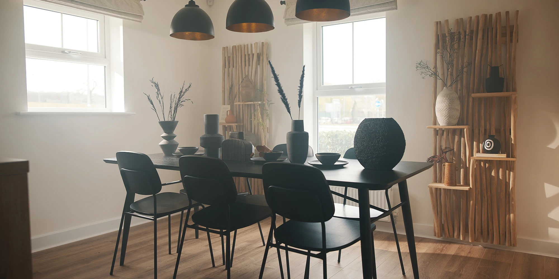
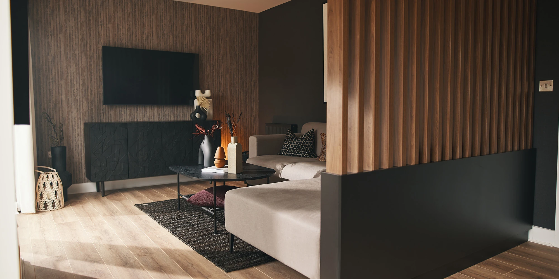
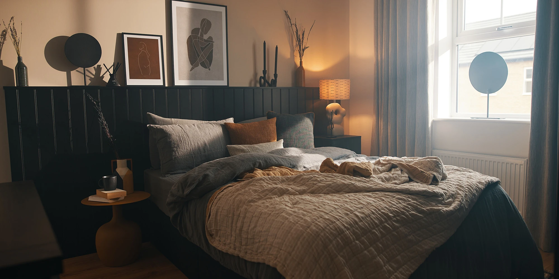
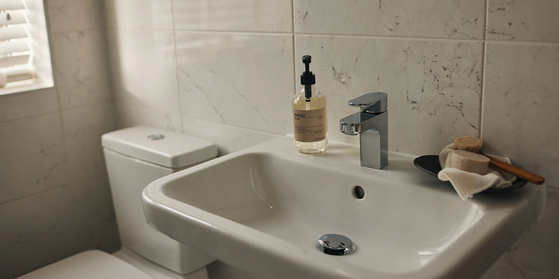
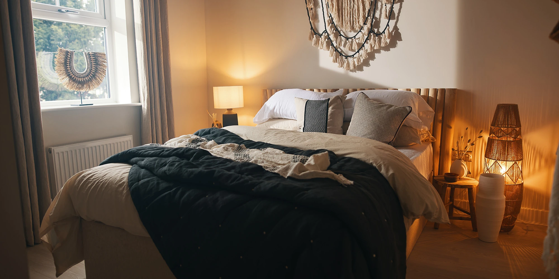
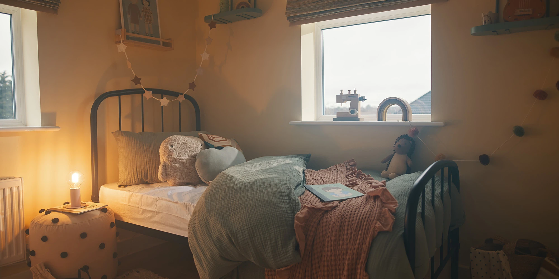

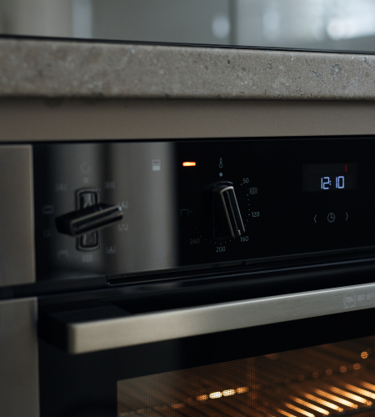
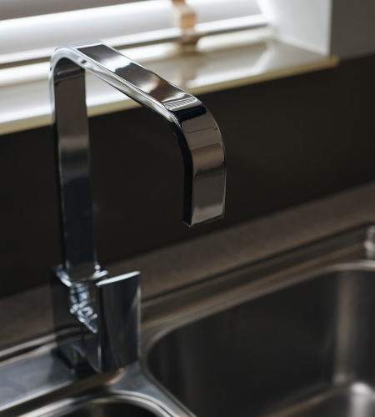
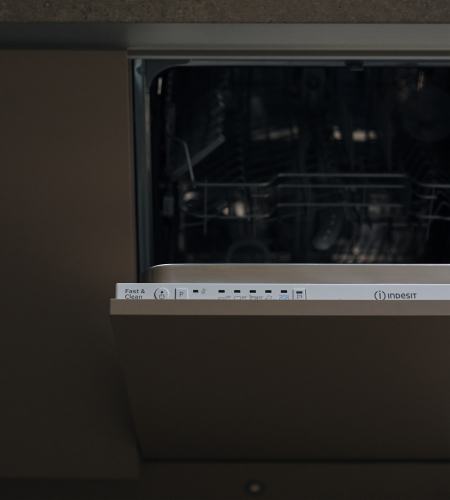
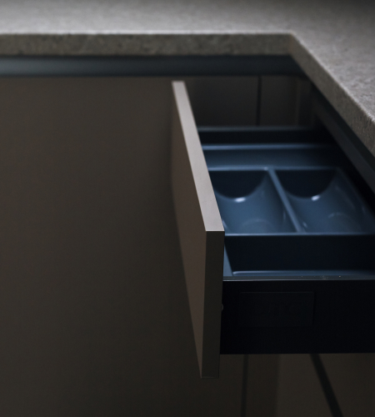
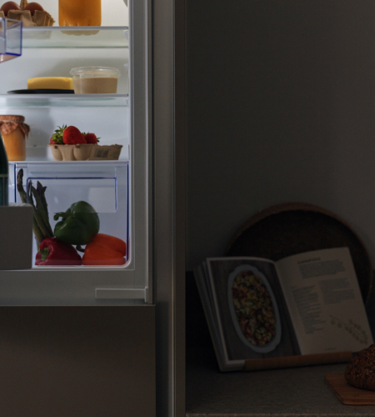
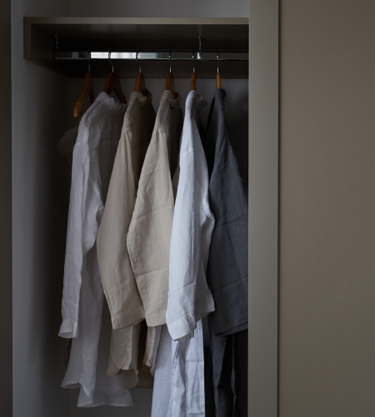
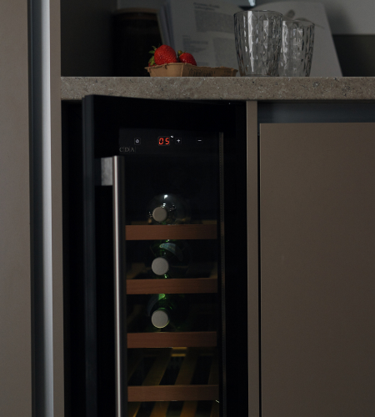

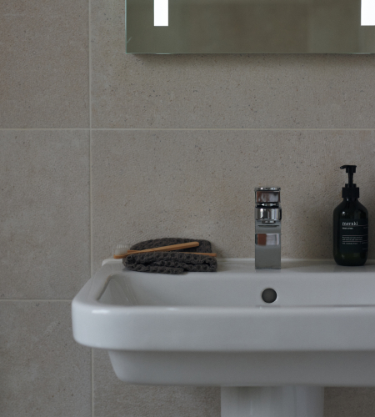
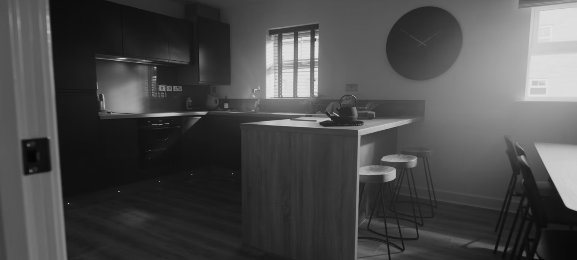


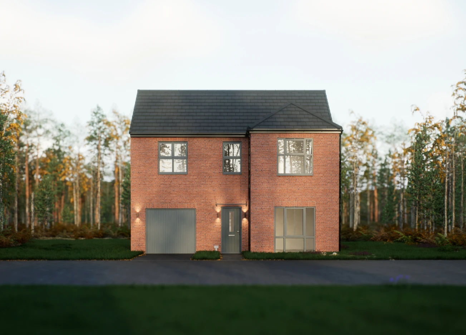
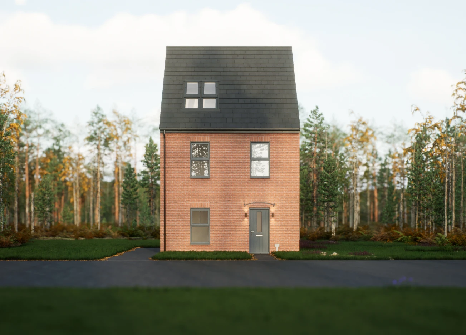


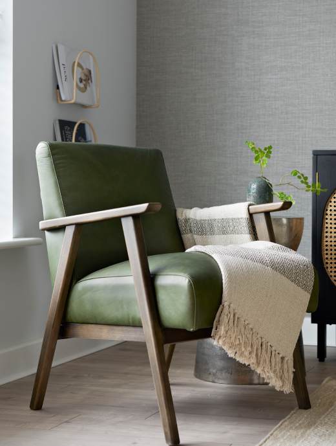
.png)

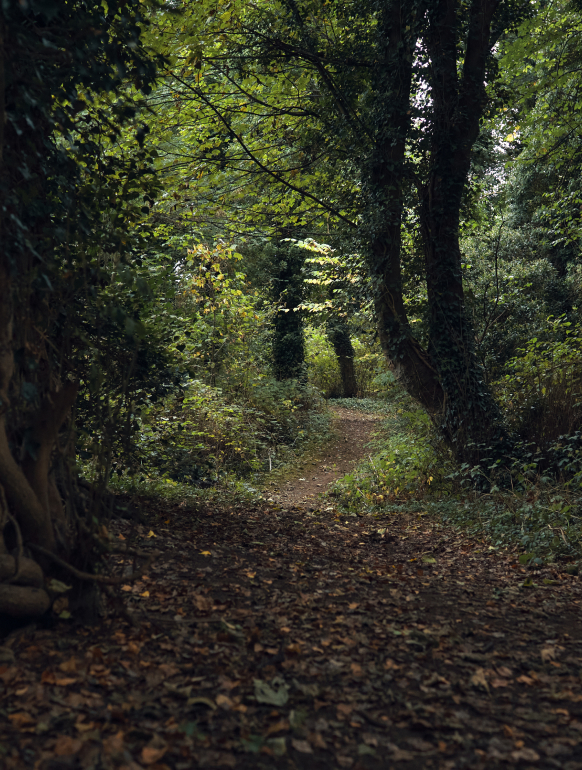
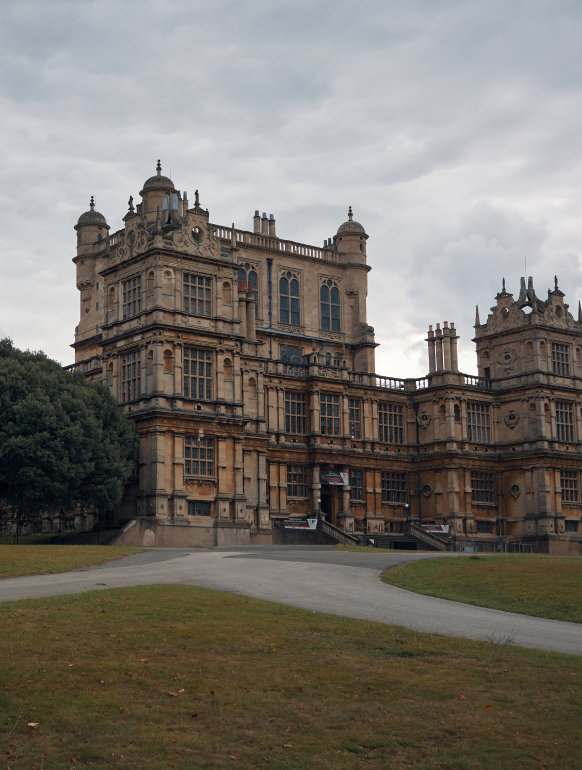
.png)
.png)
.png)
.png)