Cologne
4 bedroom home
Home details
Impressive spacious lounge
Open plan kitchen
Impressive master bedroom
Spacious dining space
Open plan living space
3D house tour
3D House tours are for illustrative purposes.
Exact floor plan layouts may differ per development, please check with your Experience Manager.
First
Gallery
Kitchen
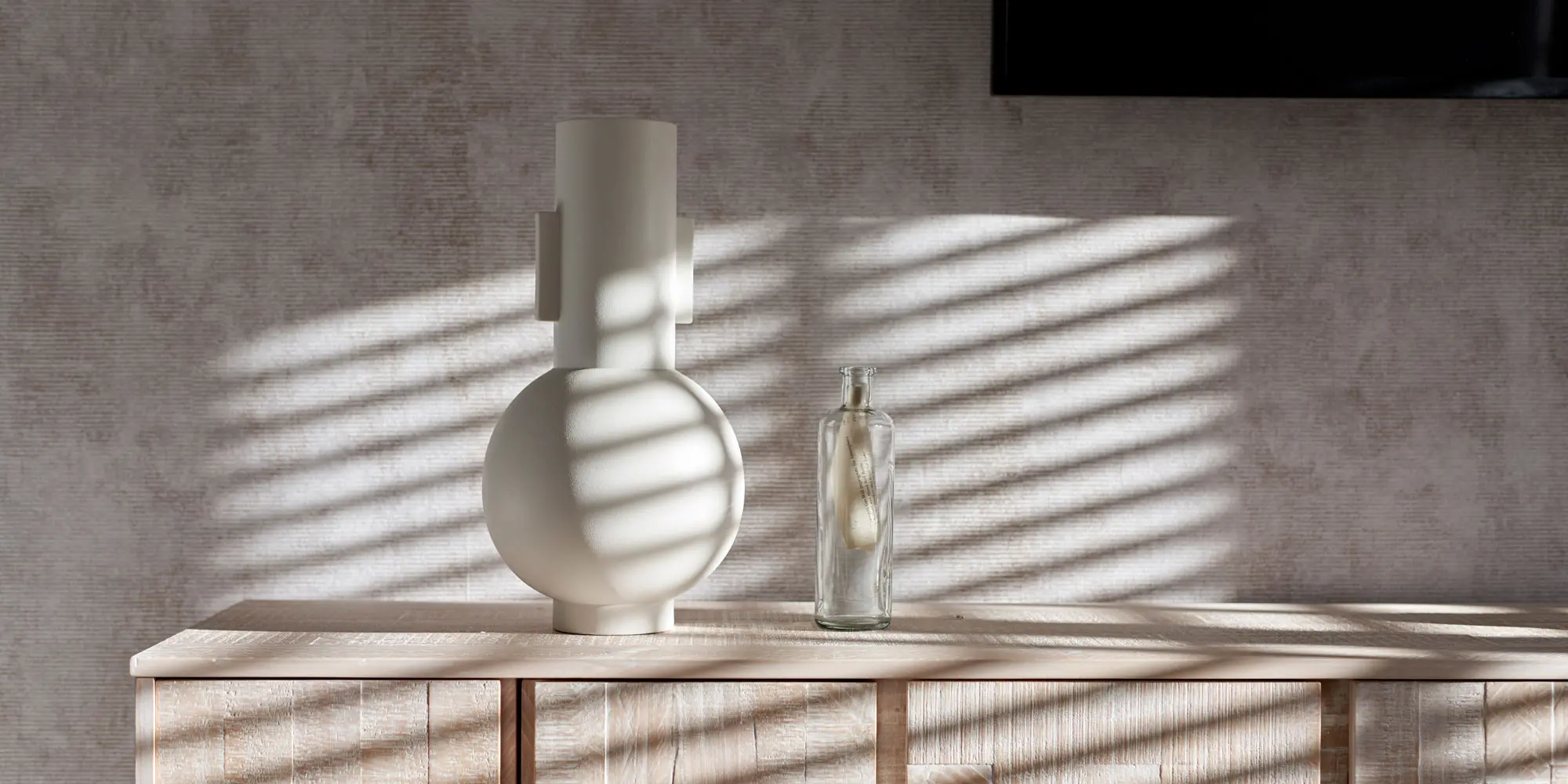
Take a tour of the beautiful Cologne show home
Watch the film
Gallery
Film
Discover the detail and thought that goes into reimagining the Cologne
The Cologne combines the advantages of open plan living with the peace of cosier spaces, meaning families can have the best of both worlds. This four bedroom detached home has large low level windows to both the lounge and kitchen, and French doors with side panels leading from the dining and family area to the garden, creating a light and airy atmosphere throughout.
The large lounge provides plenty of space for the family to get together, with room for entertaining too. The generous, light filled kitchen has all the storage and worktop space you’ll need to create everything from breakfast on the go to culinary masterpieces, and although a separate room it connects seamlessly to the dining and family area.
Here you can arrange tables and chairs, sofas and storage in the way that suits you and your family best, or even include a play area or home office. This area also gives access to the utility room and cloakroom, making the space practical as well as versatile. At the end of the day, climb the stairs to the spacious first floor, where the central landing leads to the restful master bedroom suite with ensuite and dressing area.
As well as the bright and airy family bathroom, there are three further double bedrooms, one with ensuite, so kids, friends and family can all have their own space, and you have the option to create a home office, snug or playroom too.
The large lounge provides plenty of space for the family to get together, with room for entertaining too. The generous, light filled kitchen has all the storage and worktop space you’ll need to create everything from breakfast on the go to culinary masterpieces, and although a separate room it connects seamlessly to the dining and family area.
Here you can arrange tables and chairs, sofas and storage in the way that suits you and your family best, or even include a play area or home office. This area also gives access to the utility room and cloakroom, making the space practical as well as versatile. At the end of the day, climb the stairs to the spacious first floor, where the central landing leads to the restful master bedroom suite with ensuite and dressing area.
As well as the bright and airy family bathroom, there are three further double bedrooms, one with ensuite, so kids, friends and family can all have their own space, and you have the option to create a home office, snug or playroom too.
Specification
You'll choose from the highest quality specification and upgrades in your new home.
Performance
Total monthly cost
£0
Mortgage calculator
Deposit
£
Cost of property
£
Mortgage term
years
Interest rate
%
A
B
C
D
E
F
G
| Mortgage* | £2,706 |
|---|---|
| Water | £50 |
| Gas & Electric | £333 |
| Council tax | £282 |
| Broadband | £20 |
* based on 10% deposit. Configure this result
Your dream home may be more achievable than you think. The mortgage calculator shows how much you could expect your monthly repayments to be over your chosen mortgage period.
Calculate your monthly payment
| A | 92+ |
|---|---|
| B | 81 - 91 |
| C | 69 - 80 |
| D | 55 - 68 |
| E | 39 - 54 |
| F | 21 - 38 |
| G | 1 - 20 |
Life at Adore
Customer stories
Reviews
Want to give feedback on your home buying journey?
Write a review
Now hour house is warm and looking brand new!
Thank you for your hard work we really appreciate your help for what you have done for us. Our house is so very warm
now for so long without having to put the heating on long hours. We noticed that one hour to two hours is enough to keep our house warm all day!
At the moment the weather is not extremely cold but the mornings are just a bit chilly!
Still it is marvellous how it remains warm all day after heating the house for a short time!
Thank you!
Also our house has never looked so smart as it is now!
The team of workers were nice and courteous people to deal with!
We thank Simon whom
I believe is the manager, for being attentive, kind, friendly and extremely helpful!
Thanks again to everyone for everything you have done for us!
Kind regards.
Marie Morgan
Consumer
Adore Green Hammerton
Recently moved into Adore Green Hammerton. We have been really impressed with the service, starting with Tammi who we first met to view the property and who then made the whole process easy and passed us onto Carla who supported us well in the last few steps and getting moved in. We’re thrilled and really happy with our new home and so is our dog. Simon has been excellent throughout our first few weeks ensuring we were ok and is working with us on any snags. Simon just reiterates that he wants us to be happy and you can see he takes pride in managing the site and project which makes a real difference.
Having looked for our new home for around four years and visiting many a new build projects I have to say that Strata had the best service and approach, at others we we made to feel like our custom was not valued almost like they made a judgement based on our age and looks we could “not afford” what they had! Not at Strata, the focus was on us, what we were looking for in our home and how they could help us.
Thanks to all the team for your support, professional approach and personal service… you have really made us feel part of the family.
Simon
We recently visited Carla and Laura at…
We recently visited Carla and Laura at the Adore site, I found the whole visit extremely professional, but also extremely friendly and welcoming.
PCRB
FAQs
How do I reserve a plot online?
Once you have chosen the perfect plot for your new home, select the plot in the Current Availability section on the development or house type page. Click Reserve Now, follow the simple steps and the plot will be held for you.
How do I request a brochure?
You can download a brochure on the development page of your choice, or if you'd like us to post one to your home, select 'Request more details' and tick the 'Post me a brochure' option as part of the form.
How do I book a viewing?
Navigate to the development or home you would like to view and click 'Book a Viewing'. You can then select a convenient time and date for you.
How do I contact the Customer Care department?
You can contact the Customer Care department via email, [email protected], or by calling 01302 308508.
What happens if I opt in to receive marketing information?
You will receive relevant information about the location, development and homes that you are interested in.
Buying advice
Assisted Selling Plan
Local area
Explore the surroundings

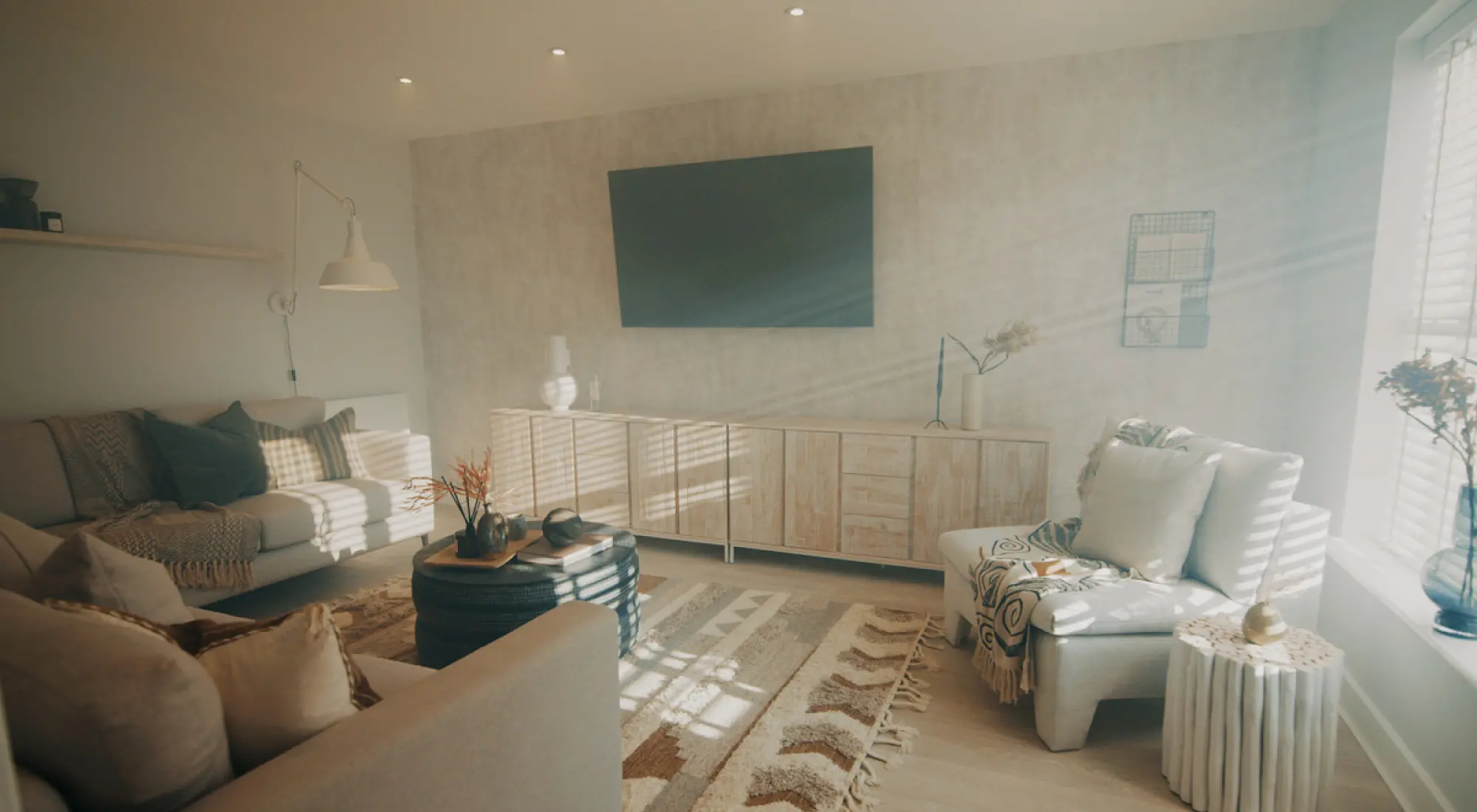
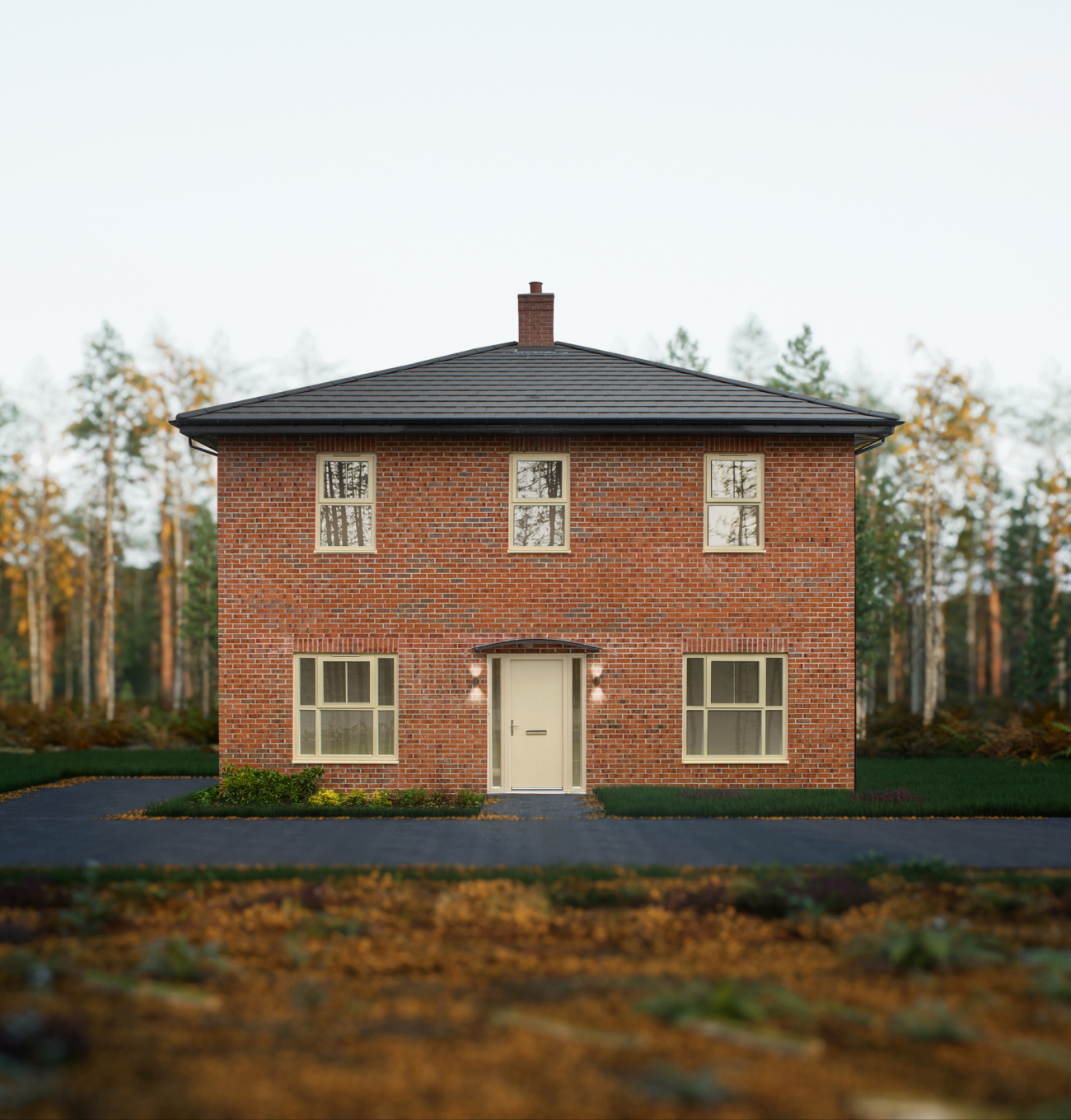
_cologneminibrochure_cover.jpg)


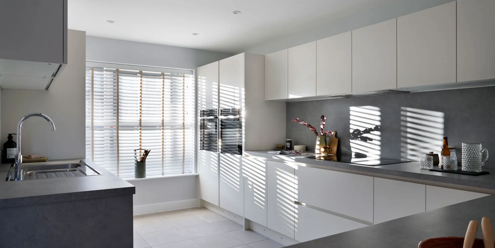
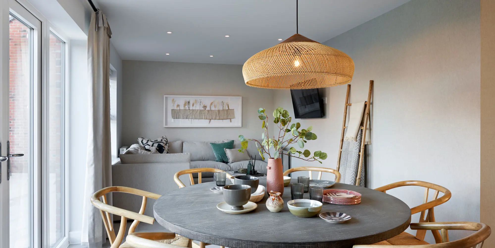
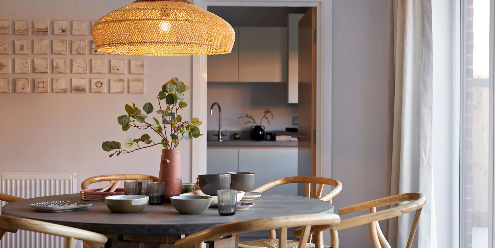
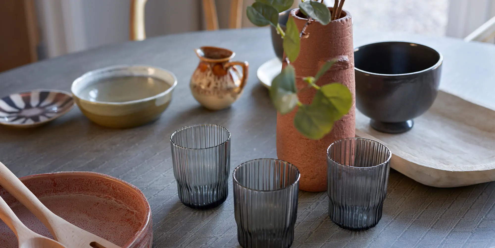
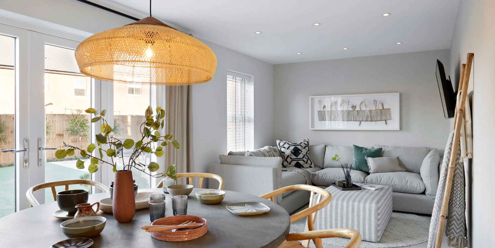
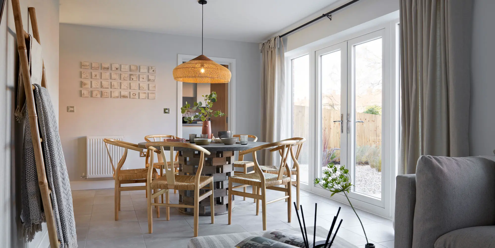
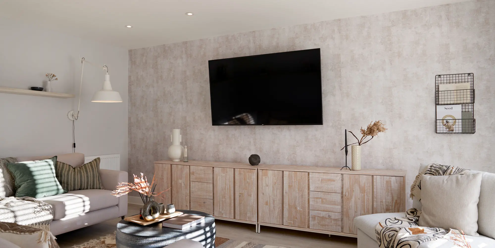
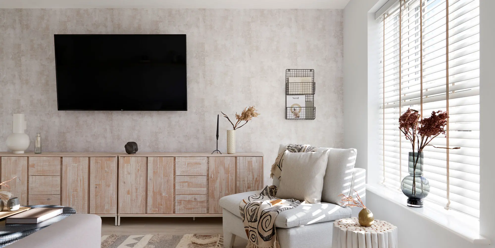
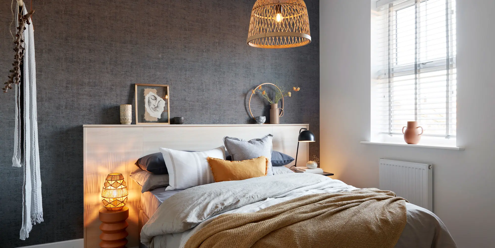
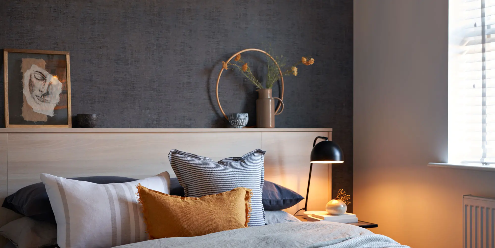
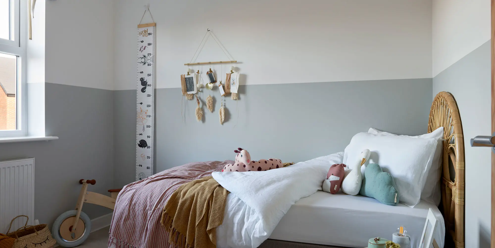
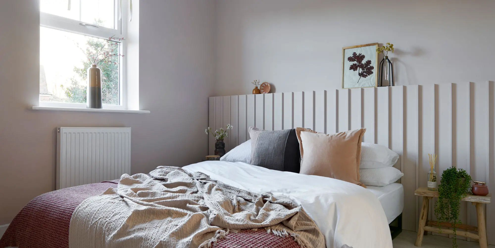
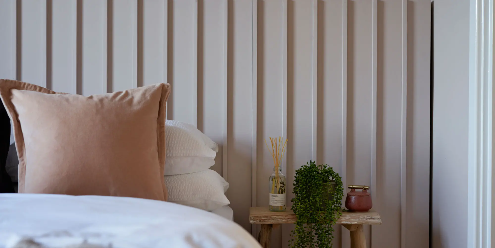
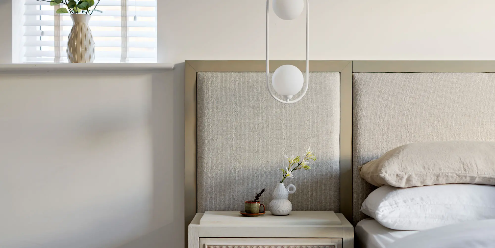
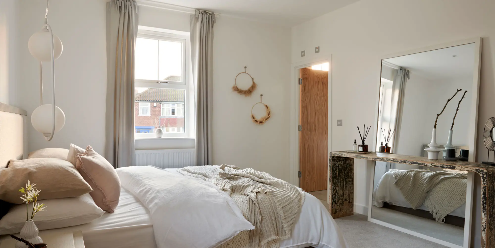
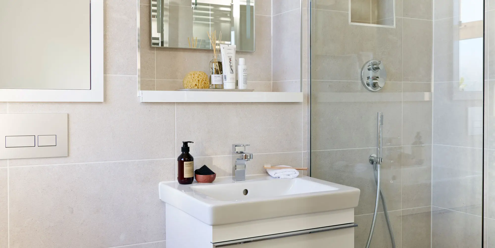
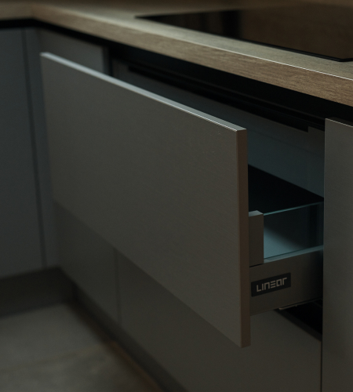
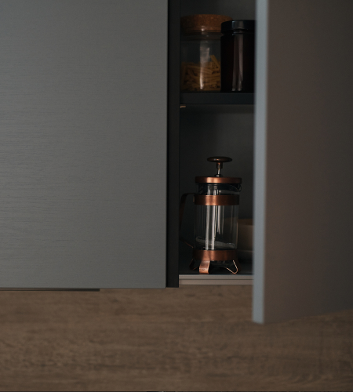
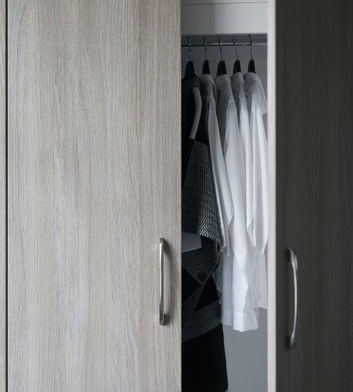
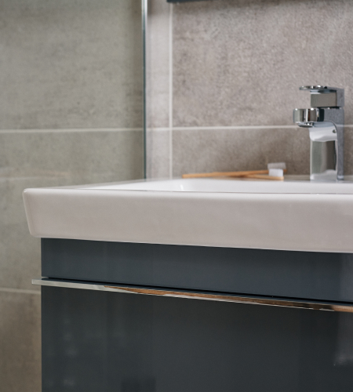
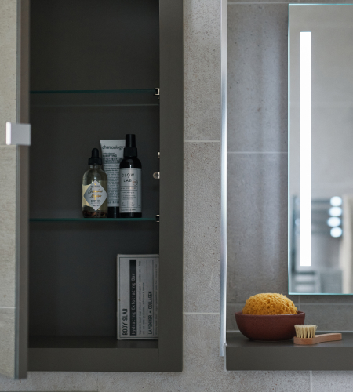
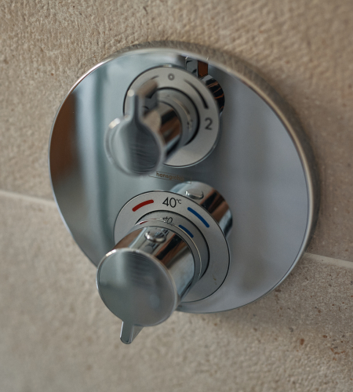
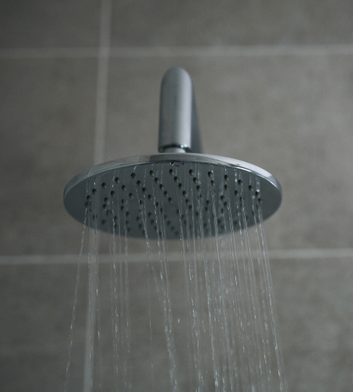
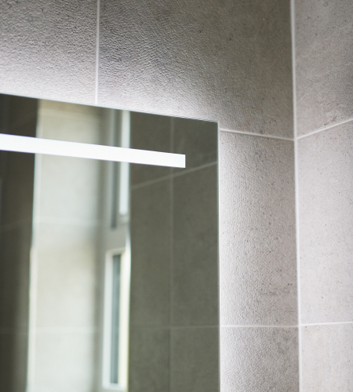
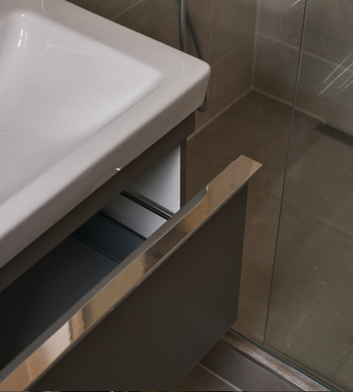
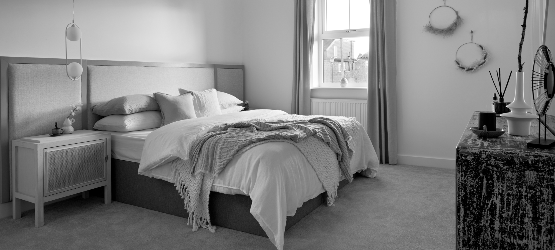

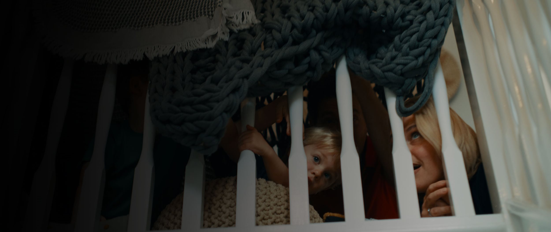
.png)
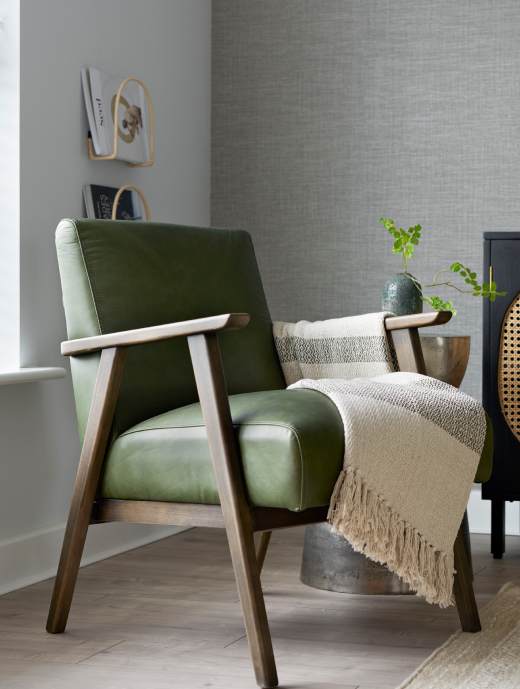
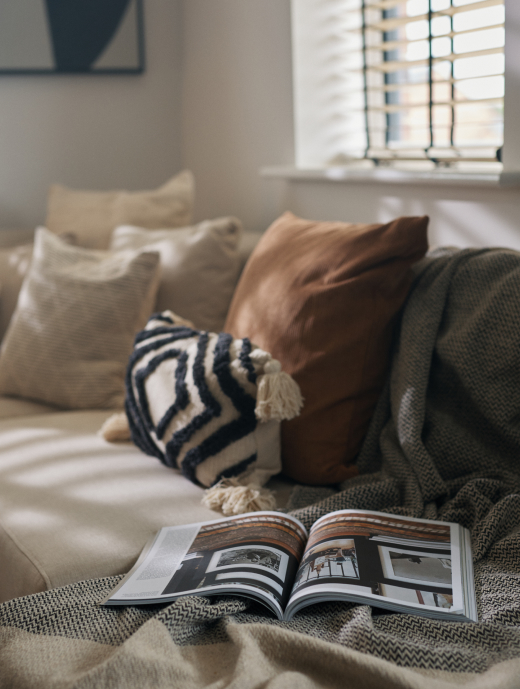
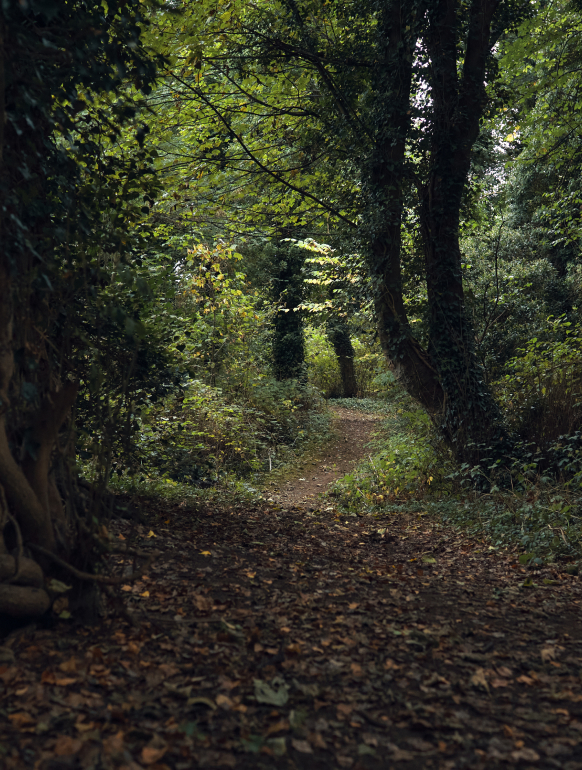
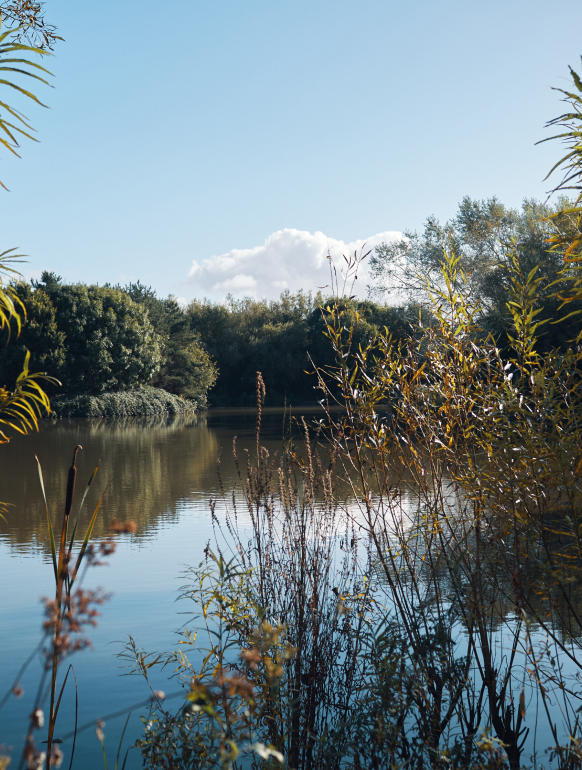
.png)
.png)
.png)
.png)