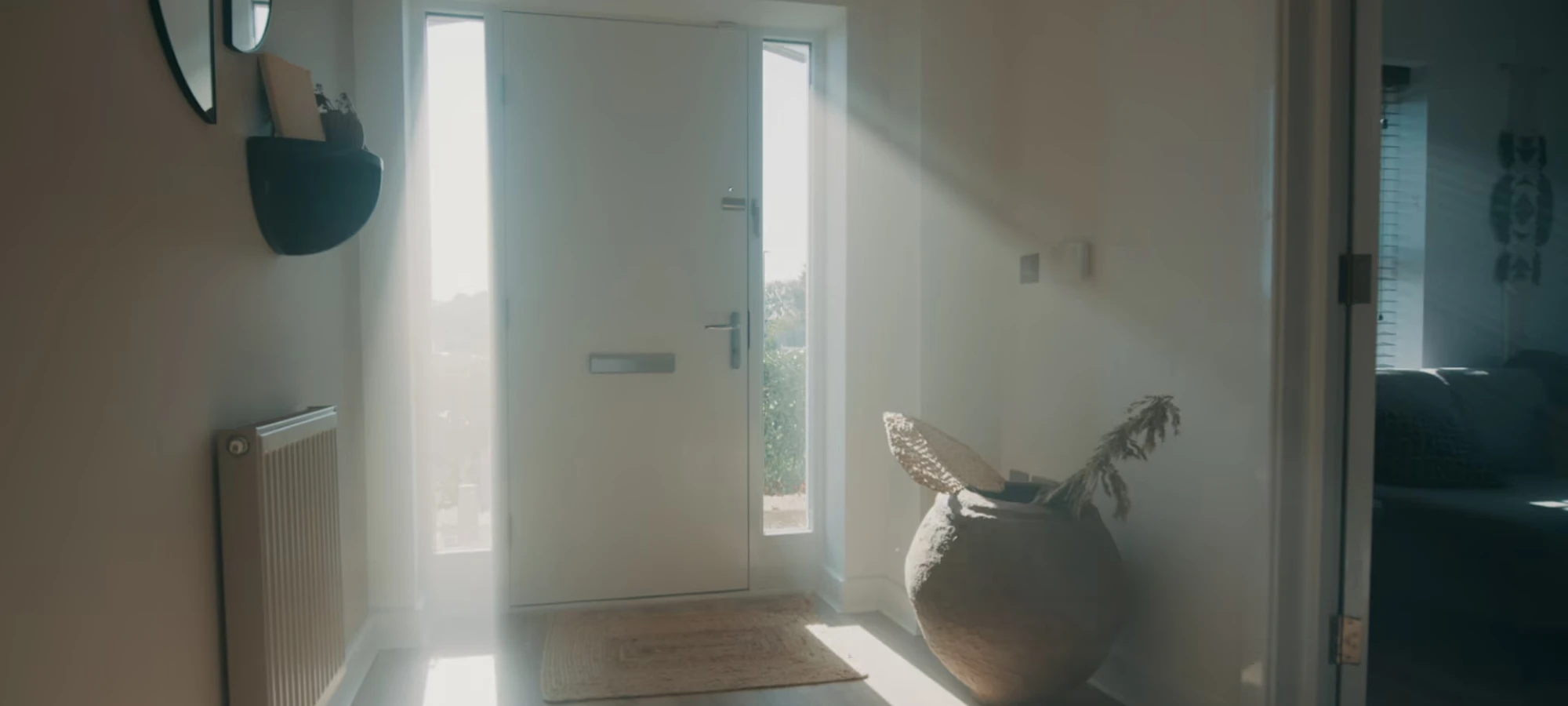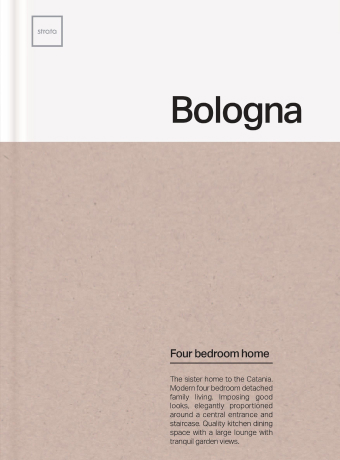Bologna
The sister home to the Catania. Modern four bedroom detached family living. Imposing good looks, elegantly proportioned around a central entrance and staircase. Quality kitchen dining space with a large lounge with tranquil garden views.
£335,000
from £1,712pm based on 10% deposit. Configure this result

3D House tours are for illustrative purposes.
Exact floor plan layouts may differ per development, please check with your Experience Manager.
| Mortgage* | £1,712 |
|---|---|
| Water | £50 |
| Gas & Electric | £333 |
| Council tax | - - |
| Broadband | £20 |
* based on 10% deposit. Configure this result
| A | 92+ |
|---|---|
| B | 81 - 91 |
| C | 69 - 80 |
| D | 55 - 68 |
| E | 39 - 54 |
| F | 21 - 38 |
| G | 1 - 20 |



