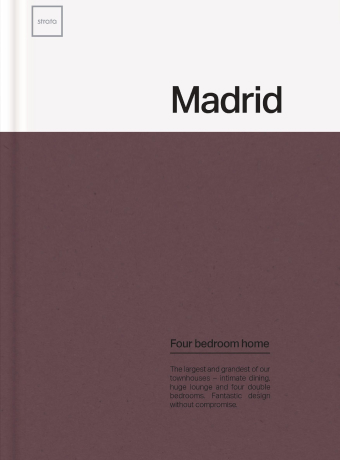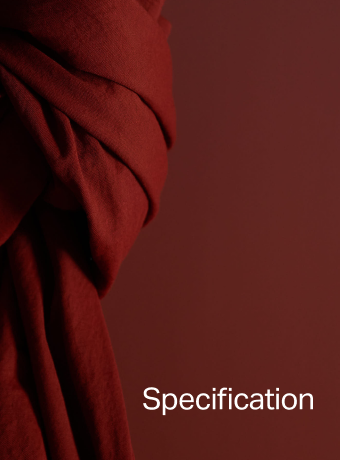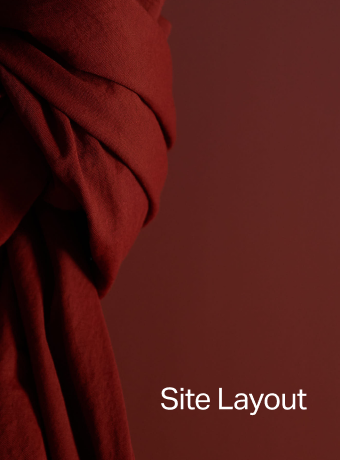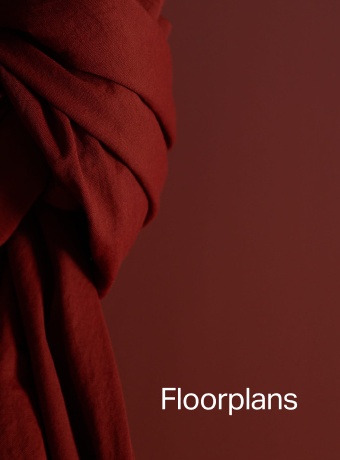Madrid
The largest and grandest of our townhouses – intimate dining, huge lounge and four double bedrooms. Fantastic design without compromise.
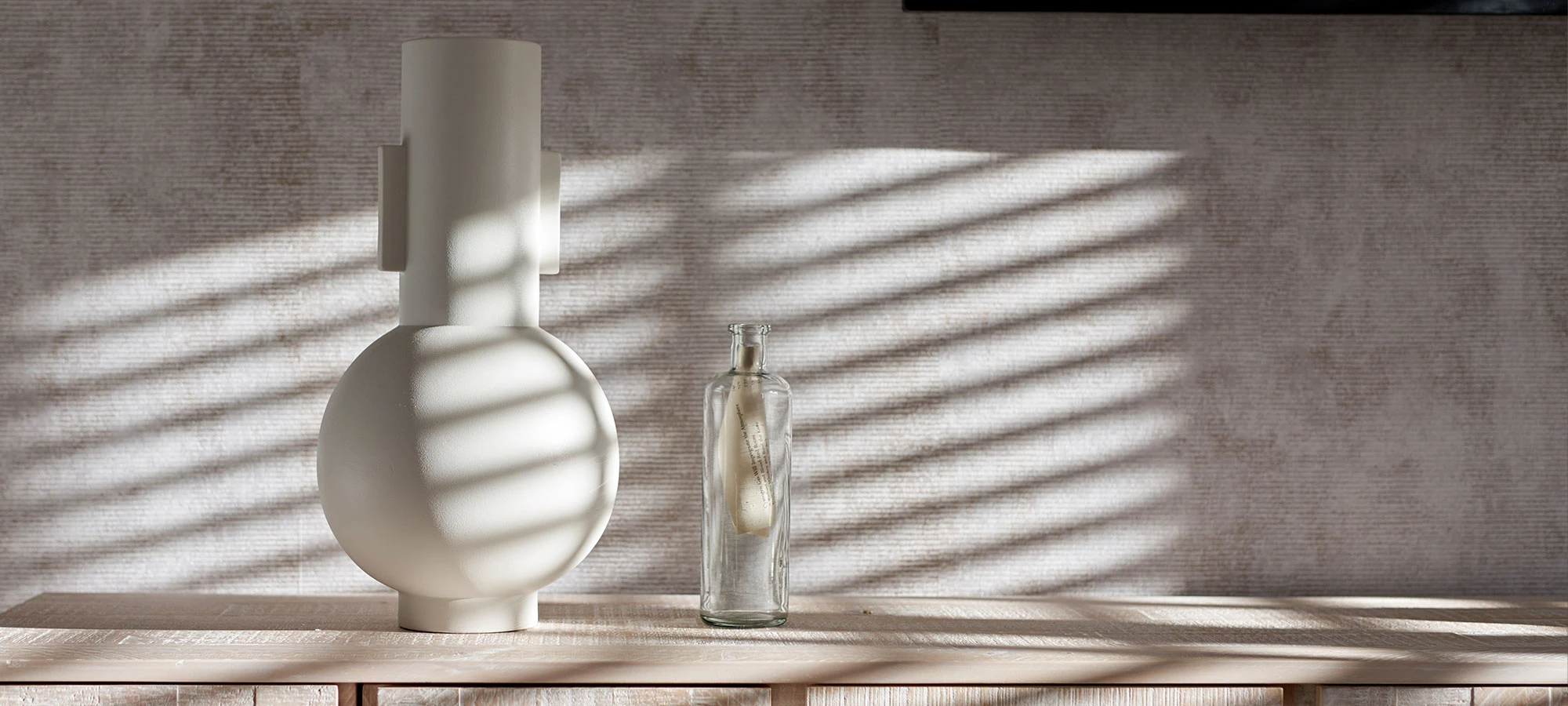
3D House tours are for illustrative purposes.
Exact floor plan layouts may differ per development, please check with your Experience Manager.
| Mortgage* | - - |
|---|---|
| Water | £50 |
| Gas & Electric | £305 |
| Council tax | - - |
| Broadband | £20 |
* based on 10% deposit. Configure this result
| A | 92+ |
|---|---|
| B | 81 - 91 |
| C | 69 - 80 |
| D | 55 - 68 |
| E | 39 - 54 |
| F | 21 - 38 |
| G | 1 - 20 |
